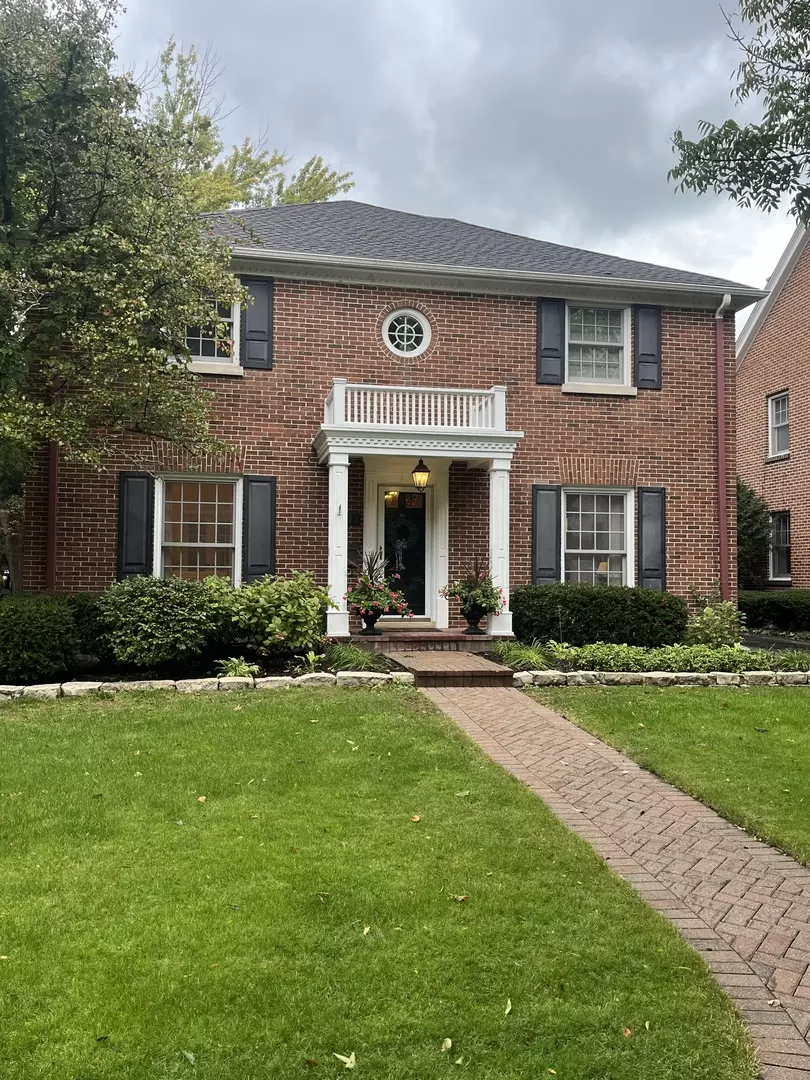$1,370,000
$1,300,000
5.4%For more information regarding the value of a property, please contact us for a free consultation.
4 Beds
3.5 Baths
2,860 SqFt
SOLD DATE : 11/22/2024
Key Details
Sold Price $1,370,000
Property Type Single Family Home
Sub Type Detached Single
Listing Status Sold
Purchase Type For Sale
Square Footage 2,860 sqft
Price per Sqft $479
MLS Listing ID 12186996
Sold Date 11/22/24
Style Georgian
Bedrooms 4
Full Baths 3
Half Baths 1
Year Built 1934
Annual Tax Amount $20,293
Tax Year 2023
Lot Size 9,147 Sqft
Lot Dimensions 50 X 180
Property Description
WELCOME TO THIS BEAUTIFULLY UPDATED RED BRICK GEORGIAN HOME IN PRIME TREE STREET LOCATION. THE MAIN FLR FEATURES A SEAMLESS FLOW BTWN ITS GENEROUS SIZED RMS, A LAUNDRY/MUDROOM CONVENIENTLY LOCATED AT SIDE DOOR, NICE MILL WORK & FLR TO CEILING WINDOWS IN THE ELEGANT LIV & DIN RMS. A WHITE EAT-IN CHEF'S KITCHEN W/ QUARTZ CNTRTOPS OFFERS A VIKING 6-BURNER STOVE, BOSCH DSHWSR & WINE FRIDGE. THE SPACIOUS FAM RM W/ BUILT-INS HAS FRENCH DRS THAT OPEN TO NEW DECK, PRIVATE DEEP FENCED YARD & 2.5 CAR GAR. THE 2ND FLOOR OFFERS A HUGE PRIMARY W/ TREY CEILINGS, LUXURY BATH W/ DBL SINKS, LRG SHOWER W/ BODY SPRAYS, PLUS A PRIVATE OFFICE/SITTING RM. 3 MORE BDRMS, 2 FULL BAS, AND A LINEN & CEDAR CLOSET ROUND OUT THE 2ND FLR. THE BRIGHT FINISHED BASEMENT INCLUDES A REC ROOM & PLAYROOM W/ BUILT-INS & LOTS OF STORAGE. THIS TREE STREET GEM IS WALKING DISTANCE TO CROW ISLAND, SKOKIE, & WASHBURNE SCHOOLS, THE NEW GOLF COURSE, TENNIS & PADDLE COURTS, DUKE CHILDS, SKOKIE PLAYFIELDS & THE FOREST PRESERVE.
Location
State IL
County Cook
Community Park, Tennis Court(S), Lake, Curbs, Sidewalks, Street Lights, Street Paved
Rooms
Basement Partial
Interior
Interior Features Vaulted/Cathedral Ceilings, Hardwood Floors, First Floor Laundry, Separate Dining Room
Heating Natural Gas, Zoned
Cooling Central Air, Zoned
Fireplaces Number 1
Fireplaces Type Decorative
Fireplace Y
Appliance Microwave, Dishwasher, Refrigerator, Dryer, Disposal, Built-In Oven, Gas Cooktop
Laundry Electric Dryer Hookup
Exterior
Exterior Feature Deck
Parking Features Detached
Garage Spaces 2.5
View Y/N true
Roof Type Asphalt
Building
Lot Description Fenced Yard
Story 2 Stories
Sewer Public Sewer
Water Public
New Construction false
Schools
School District 36, 36, 203
Others
HOA Fee Include None
Ownership Fee Simple
Special Listing Condition Exclusions-Call List Office
Read Less Info
Want to know what your home might be worth? Contact us for a FREE valuation!

Our team is ready to help you sell your home for the highest possible price ASAP
© 2024 Listings courtesy of MRED as distributed by MLS GRID. All Rights Reserved.
Bought with Katie Cassman • Compass
GET MORE INFORMATION

Agent | License ID: 475197907






