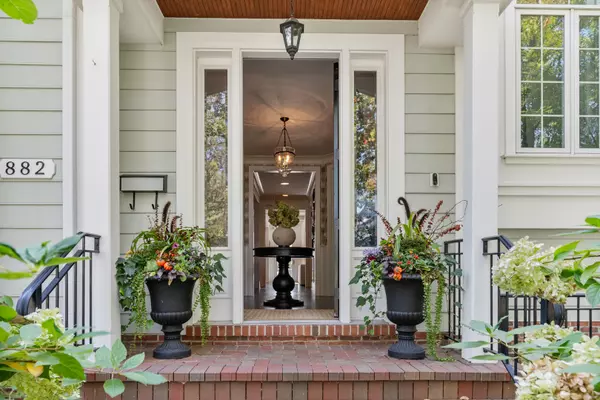$2,400,000
$2,259,900
6.2%For more information regarding the value of a property, please contact us for a free consultation.
6 Beds
5.5 Baths
6,597 SqFt
SOLD DATE : 11/22/2024
Key Details
Sold Price $2,400,000
Property Type Single Family Home
Sub Type Detached Single
Listing Status Sold
Purchase Type For Sale
Square Footage 6,597 sqft
Price per Sqft $363
MLS Listing ID 12184572
Sold Date 11/22/24
Style Cape Cod,Traditional
Bedrooms 6
Full Baths 5
Half Baths 1
Year Built 2011
Annual Tax Amount $44,082
Tax Year 2023
Lot Size 9,321 Sqft
Lot Dimensions 50X187
Property Description
This 5 star "in-town" newer construction beauty shines bright with an incredible southern exposure that naturally lights up this youthful vibe 6 bed home with soaring ceilings, fine details, woven with coastal color hues, white marbles & stones on four full floors of living space. Built by a notable North Shore builder, this solid quality home delivers an ideal floor plan for today's living with a gracious formal entry with sweeping staircase opens to the living room polished with Ralph Lauren lighting highlighting FP with honed marble surround. Large sunlit dining room outfitted in a dark blue Farrow & Ball hue sets an elegant tone across from privately set office with custom handsome built-ins and French doors. Fab gourmet kitchen accented with large painted island with thick c-tops, professional level S/S appliances, custom soft touch white cabinetry, all opens to the breakfast room with oversized pictures windows overlooking the patio and landscaped backyard. Sun drenched family room with bay window, custom built-ins & FP layered with coffered ceilings beautifully ties in the comfort of this room. Additional back staircase up to 2nd floor off the kitchen leads to 4 beds with great volume throughout entire floor. Luxe primary suite with private balcony, 2 walk in closets & gorgeous classic Carrara white marble spa bath with steam shower & heated floors. 2nd bed w / en-suite bath and bed 3 and 4 share white subway hall bath. Up to the 3rd floor which offers an entire additional space for play or 2nd office tastefully finished with custom window benches, private bedroom & full bath offering flexibility for so many uses. Fully loaded lower level with 3rd FP, huge rec equipped with wet bar, gym and 6th bed with full bath. There is so much to love at 882 Pine but there is nothing better then a 5 min walk to downtown Winnetka to grab your AM Starbucks run or smash burgers for lunch at Fred's or dinner for 2 at Pomeroy on their gorgeous outdoor covered patio! This is the ideal house for those that want luxurious living with all the perks of living next to it all at your fingertips ..or maybe footsteps! City buyers ... this is your house!
Location
State IL
County Cook
Community Curbs, Sidewalks, Street Paved
Rooms
Basement Full
Interior
Interior Features Hardwood Floors, Second Floor Laundry, Built-in Features, Walk-In Closet(s), Bookcases, Ceiling - 10 Foot, Open Floorplan, Some Carpeting, Some Window Treatment
Heating Natural Gas
Cooling Central Air
Fireplaces Number 3
Fireplaces Type Wood Burning, Gas Starter
Fireplace Y
Appliance Double Oven, Microwave, Dishwasher, High End Refrigerator, Washer, Dryer, Disposal, Built-In Oven, Range Hood, Gas Cooktop
Laundry Gas Dryer Hookup, Laundry Closet
Exterior
Exterior Feature Balcony, Patio
Parking Features Detached
Garage Spaces 2.0
View Y/N true
Roof Type Asphalt
Building
Lot Description Fenced Yard, Landscaped, Mature Trees
Story 3 Stories
Foundation Concrete Perimeter
Sewer Public Sewer
Water Public
New Construction false
Schools
Elementary Schools Crow Island Elementary School
Middle Schools Carleton W Washburne School
High Schools New Trier Twp H.S. Northfield/Wi
School District 36, 36, 203
Others
HOA Fee Include None
Ownership Fee Simple
Special Listing Condition None
Read Less Info
Want to know what your home might be worth? Contact us for a FREE valuation!

Our team is ready to help you sell your home for the highest possible price ASAP
© 2024 Listings courtesy of MRED as distributed by MLS GRID. All Rights Reserved.
Bought with Brandie Malay • @properties Christie's International Real Estate
GET MORE INFORMATION

Agent | License ID: 475197907






