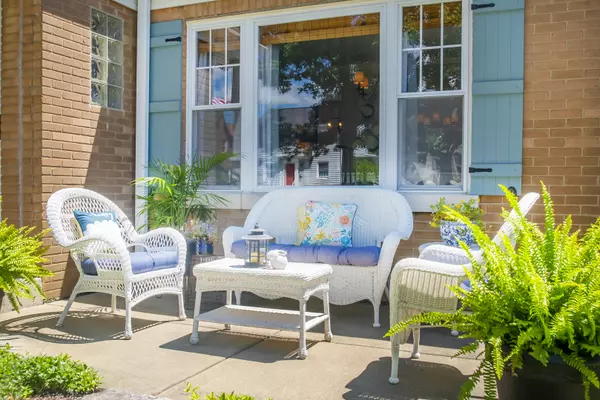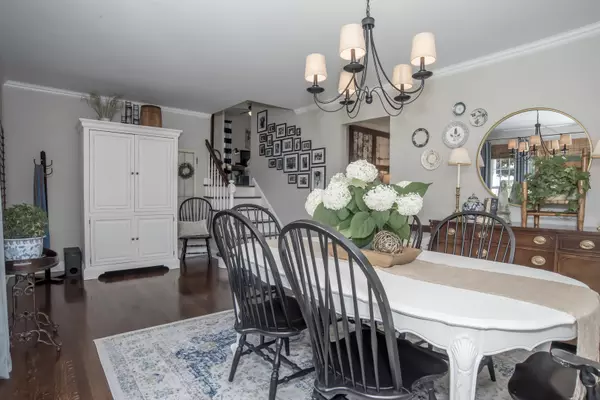$582,000
$589,000
1.2%For more information regarding the value of a property, please contact us for a free consultation.
3 Beds
1 Bath
1,746 SqFt
SOLD DATE : 11/21/2024
Key Details
Sold Price $582,000
Property Type Single Family Home
Sub Type Detached Single
Listing Status Sold
Purchase Type For Sale
Square Footage 1,746 sqft
Price per Sqft $333
MLS Listing ID 12155398
Sold Date 11/21/24
Style Cape Cod
Bedrooms 3
Full Baths 1
Year Built 1954
Annual Tax Amount $8,192
Tax Year 2022
Lot Dimensions 50 X 125
Property Description
Welcome to a home where classic Cape Cod charm meets modern luxury! This meticulously updated 4-level cottage-style home in the heart of La Grange offers a brand-new living experience within the beloved architecture of a Cape Cod. Everything in this home has been renewed, revitalized, and reimagined to provide a fresh, contemporary lifestyle. From the moment you arrive, you'll notice the stunning curb appeal. Nestled among tree-lined streets and well-maintained homes, this property boasts a lush landscape with flourishing hydrangeas, vibrant yellow flowering lady's mantle, elegant lilies, and neatly arranged privets and grasses. These thriving plants and flawless landscaping make the home stand out in the neighborhood. Step inside to discover a home where everything feels new. The decor is flawless, featuring a soothing color palette of turquoise, tan, cream, and black. Impeccable, brand-new floors guide you through the thoughtfully designed living spaces. The first level showcases ample living spaces and a completely updated chef's kitchen with the latest appliances and pristine new white windows that pop against freshly painted walls and all new door hardware. The lower level has been transformed into a versatile office area and family room space with a cozy sectional with a TV, perfect for relaxing and enjoying your favorite shows. Upstairs, three beautifully decorated bedrooms offer excellent closet organization, all recently updated to maximize both style and functionality. The brand-new bathroom dazzles with basketweave tiling, high-end nickel-colored fixtures, and a custom-made, furniture-style vanity. Step outside the newly updated family room/sunroom to discover a serene outdoor space, perfect for fireside relaxation and moments of backyard privacy. The property includes a spacious, renovated 2.5-car garage, ideal for storage and hobbies. Key updates include New HVAC system, Sewer improvements to prevent water concerns, new roof installed in 2018, completed chimney and tuckpointing work, and Brand-new AC unit. This home feels completely new from top to bottom, offering modern comfort and peace of mind. With 3 beautifully appointed bedrooms and close proximity to town, train, and award-winning schools, this residence combines convenience with impeccable style.
Location
State IL
County Cook
Community Curbs, Sidewalks, Street Lights, Street Paved
Rooms
Basement Full
Interior
Interior Features Hardwood Floors, Granite Counters, Workshop Area (Interior)
Heating Forced Air
Cooling Central Air
Fireplace N
Appliance Range, Microwave, Dishwasher, Refrigerator, Washer, Dryer
Exterior
Garage Detached
Garage Spaces 2.5
Waterfront false
View Y/N true
Roof Type Asphalt
Building
Story Split Level
Sewer Public Sewer
Water Public
New Construction false
Schools
Elementary Schools Spring Ave Elementary School
Middle Schools Wm F Gurrie Middle School
High Schools Lyons Twp High School
School District 105, 105, 204
Others
HOA Fee Include None
Ownership Fee Simple
Special Listing Condition None
Read Less Info
Want to know what your home might be worth? Contact us for a FREE valuation!

Our team is ready to help you sell your home for the highest possible price ASAP
© 2024 Listings courtesy of MRED as distributed by MLS GRID. All Rights Reserved.
Bought with Alexander Peterson • Southwestern Real Estate, Inc.
GET MORE INFORMATION

Agent | License ID: 475197907






