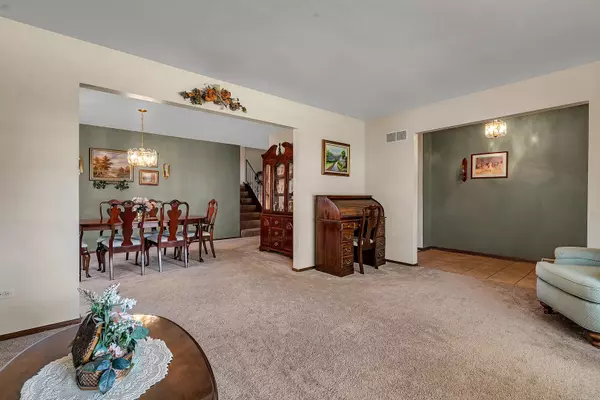$256,000
$255,000
0.4%For more information regarding the value of a property, please contact us for a free consultation.
4 Beds
2 Baths
1,682 SqFt
SOLD DATE : 11/18/2024
Key Details
Sold Price $256,000
Property Type Single Family Home
Sub Type Detached Single
Listing Status Sold
Purchase Type For Sale
Square Footage 1,682 sqft
Price per Sqft $152
MLS Listing ID 12174184
Sold Date 11/18/24
Style Quad Level
Bedrooms 4
Full Baths 2
Year Built 1971
Annual Tax Amount $8,240
Tax Year 2023
Lot Size 8,494 Sqft
Lot Dimensions 54.2 X 135.6 X 71.4 X 140.3
Property Description
Welcome to this beautiful and spacious 4bd/2.5bth quad-level home located on a gorgeous tree-lined street in the Village of Lansing! This home has been extremely well-cared for and maintained over the years and features many incredible upgrades. As you step in, you'll appreciate the open concept living room and dining room, making it perfect for family gatherings and entertaining. The kitchen offers plenty of cabinetry and room for a dining or breakfast table, plus direct access to the patio and yard for grilling and entertaining. On the upper level, you'll find three generous-sized bedrooms, including the primary suite with an abundance of closet space and a connecting door to the shared bathroom. On the lower level, you'll find a beautiful and open family room with a cozy fireplace perfect for unwinding at the end of the day, along with an additional bedroom that can also be used as an office, and full bathroom. Head further down into the basement, where you'll find plenty of additional space for laundry, storage, crafts, toys, or hobbies. Step outside onto the concrete patio and fully fenced-in yard, complete with a shed for your lawn care equipment. The attached 2.5-car garage offers plenty of room for vehicles and storage. Upgrades include a new (2023) Generac home standby generator, new vinyl fence (2019), 200 amp electric service, hot water heater (2024), furnace (2019), A/C (2024), sewer backflow check valve, washer (2017), dryer (2022), and newly painted rooms. The homeowner has conducted a furnace and A/C check every year and has professionally maintained all of the mechanicals. Move in and enjoy this wonderful home and everything it offers!
Location
State IL
County Cook
Community Curbs, Sidewalks, Street Lights, Street Paved
Rooms
Basement Full, English
Interior
Interior Features Built-in Features, Some Carpeting, Separate Dining Room
Heating Natural Gas, Forced Air
Cooling Central Air
Fireplaces Number 1
Fireplaces Type Gas Starter
Fireplace Y
Appliance Range, Microwave, Dishwasher, Refrigerator, Washer, Dryer
Laundry Gas Dryer Hookup
Exterior
Exterior Feature Patio, Storms/Screens
Garage Attached
Garage Spaces 2.5
Waterfront false
View Y/N true
Roof Type Asphalt
Building
Lot Description Fenced Yard, Sidewalks, Streetlights
Story Split Level w/ Sub
Foundation Concrete Perimeter
Sewer Public Sewer
Water Public
New Construction false
Schools
High Schools Thornton Fractnl So High School
School District 158, 158, 215
Others
HOA Fee Include None
Ownership Fee Simple
Special Listing Condition None
Read Less Info
Want to know what your home might be worth? Contact us for a FREE valuation!

Our team is ready to help you sell your home for the highest possible price ASAP
© 2024 Listings courtesy of MRED as distributed by MLS GRID. All Rights Reserved.
Bought with Niki Rocco • @properties Christie's International Real Estate
GET MORE INFORMATION

Agent | License ID: 475197907






