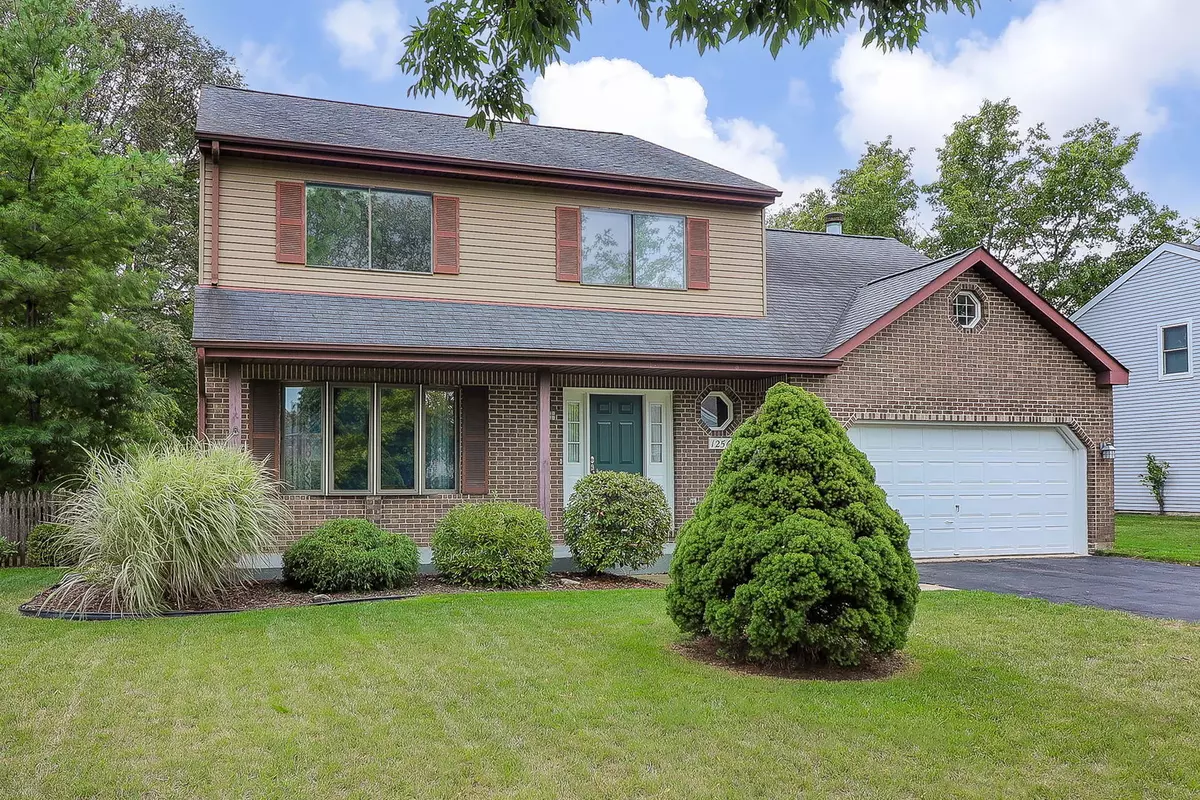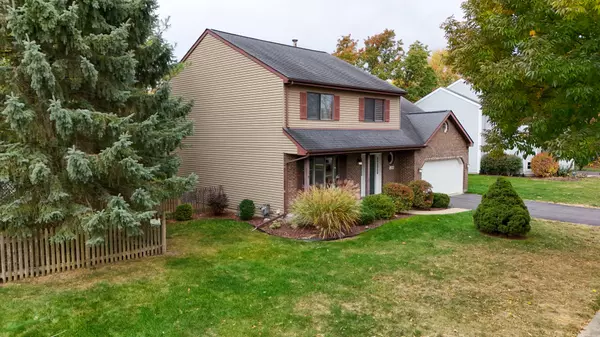$518,500
$500,000
3.7%For more information regarding the value of a property, please contact us for a free consultation.
4 Beds
2.5 Baths
2,350 SqFt
SOLD DATE : 11/19/2024
Key Details
Sold Price $518,500
Property Type Single Family Home
Sub Type Detached Single
Listing Status Sold
Purchase Type For Sale
Square Footage 2,350 sqft
Price per Sqft $220
MLS Listing ID 12183876
Sold Date 11/19/24
Bedrooms 4
Full Baths 2
Half Baths 1
Year Built 1985
Annual Tax Amount $8,787
Tax Year 2023
Lot Size 10,018 Sqft
Lot Dimensions 10054
Property Description
Meticulously maintained 2 story home in Naperville's popular Brook Crossing Subdivision. Wonderful location in a quiet cul de sac. Open concept floorplan. Remodeled kitchen with newer white cabinets, granite countertops, tile backsplash, and stainless steel appliances. Family room has vaulted ceiling, stone fireplace with mantel, and a custom built shelving nook perfect for displaying your favorite items. Stunning engineered hardwood flooring throughout most of the first floor and part of the upstairs. Updated powder room with newer vanity and toilet. First floor laundry area with newer washer and dryer. Brand new carpeting upstairs! 4 spacious bedrooms on the second level and 2 full baths. Primary bedroom has vaulted ceiling, huge walk in closet, and updated ensuite bathroom! Updated primary bathroom includes dual sinks, granite countertops, newer toilet, and luxury vinyl plank flooring. Second full bathroom upstairs has ceramic tile, newer toilet, tub/shower combination, and a linen closet. All the bedrooms upstairs have spacious closets! HUGE 4th bedroom has new engineered hardwood flooring (same as downstairs), a large closet, plus a large attic crawl space! Finished basement with built in wet bar is perfect for entertaining, an additional family room, a workout space, or anything your heart desires. Basement also has a crawl space with concrete pour which is perfect for your storage needs. Fenced yard with patio and deck, beautiful landscaping, and storage shed. 2 car garage with built in cabinets and additional shelves. Walk to Indian Prairie School District 204's acclaimed Clow Elementary School and Gregory Middle School. Just about 1 mile to Neuqua Valley High School! Close to library, restaurants, shopping, and more. Come see this house today and it make yours!
Location
State IL
County Will
Rooms
Basement Partial
Interior
Interior Features Vaulted/Cathedral Ceilings, Bar-Wet, Hardwood Floors, First Floor Laundry, Walk-In Closet(s), Granite Counters
Heating Natural Gas, Forced Air
Cooling Central Air
Fireplaces Number 1
Fireplace Y
Appliance Range, Microwave, Dishwasher, Refrigerator, Washer, Dryer, Stainless Steel Appliance(s)
Exterior
Garage Attached
Garage Spaces 2.0
Waterfront false
View Y/N true
Building
Story 2 Stories
Sewer Public Sewer
Water Public
New Construction false
Schools
Elementary Schools Clow Elementary School
Middle Schools Gregory Middle School
High Schools Neuqua Valley High School
School District 204, 204, 204
Others
HOA Fee Include None
Ownership Fee Simple
Special Listing Condition None
Read Less Info
Want to know what your home might be worth? Contact us for a FREE valuation!

Our team is ready to help you sell your home for the highest possible price ASAP
© 2024 Listings courtesy of MRED as distributed by MLS GRID. All Rights Reserved.
Bought with Debra Stenke-Lendino • john greene, Realtor
GET MORE INFORMATION

Agent | License ID: 475197907






