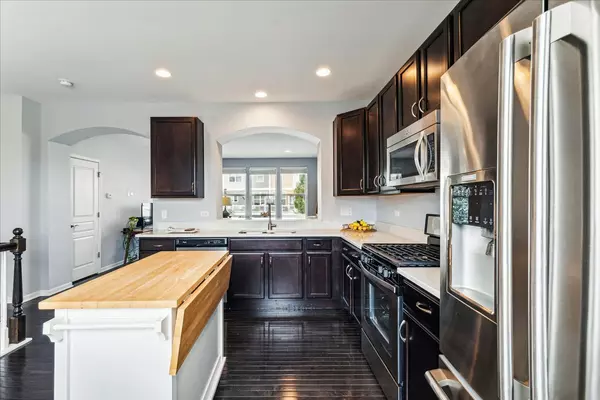$485,000
$539,000
10.0%For more information regarding the value of a property, please contact us for a free consultation.
3 Beds
2.5 Baths
SOLD DATE : 11/18/2024
Key Details
Sold Price $485,000
Property Type Townhouse
Sub Type T3-Townhouse 3+ Stories
Listing Status Sold
Purchase Type For Sale
MLS Listing ID 12171617
Sold Date 11/18/24
Bedrooms 3
Full Baths 2
Half Baths 1
HOA Fees $249/mo
Year Built 2012
Annual Tax Amount $7,898
Tax Year 2023
Lot Dimensions 20 X 74
Property Description
Experience luxury living in this upgraded newer construction townhome at Regency at the Glen. With a PREMIUM location featuring tranquil views of the pond and an expansive open area to the east, you'll enjoy uninterrupted sunlight and the best in-house seat for Glenview's 4th of July festivities at Gallery Park! The home's prime placement within the complex offers unobstructed views to the east, ensuring every room is flooded with natural light. The stunning kitchen boasts top-of-the-line stainless steel appliances, gleaming quartz countertops, a pantry, eat-in area, and elegant finishes, making it a chef's dream and an ideal gathering space. The oversized living room opens to a spacious balcony, perfect for relaxing or entertaining. Retreat to the upper level's primary suite, featuring a luxe en suite bath, complemented by two additional spacious bedrooms and a hall bath. Rich, dark hardwood floors flow throughout the main level offering incredible style; while an Elfa-organized laundry room and oversized attached 2-car garage add unmatched convenience to handle Chicago's stormy skies! With tasteful upgrades throughout, this home truly stands out! Enjoy easy access to all the Glen has to offer, with walkability to the Metra, and a multitude of restaurants, shops, recreation, parks, and the Kohl's Children's Museum. This move-in ready townhome boasts top-rated District 34 and 225 Glenview schools. Welcome home!
Location
State IL
County Cook
Rooms
Basement None
Interior
Heating Natural Gas, Forced Air
Cooling Central Air
Fireplace N
Laundry In Unit
Exterior
Garage Attached
Garage Spaces 2.0
Waterfront false
View Y/N true
Building
Sewer Public Sewer
Water Lake Michigan
New Construction false
Schools
Elementary Schools Westbrook Elementary School
Middle Schools Attea Middle School
High Schools Glenbrook South High School
School District 34, 34, 225
Others
Pets Allowed Cats OK, Dogs OK
HOA Fee Include Insurance,Exterior Maintenance,Lawn Care,Scavenger,Snow Removal
Ownership Fee Simple w/ HO Assn.
Special Listing Condition None
Read Less Info
Want to know what your home might be worth? Contact us for a FREE valuation!

Our team is ready to help you sell your home for the highest possible price ASAP
© 2024 Listings courtesy of MRED as distributed by MLS GRID. All Rights Reserved.
Bought with Non Member • NON MEMBER
GET MORE INFORMATION

Agent | License ID: 475197907






