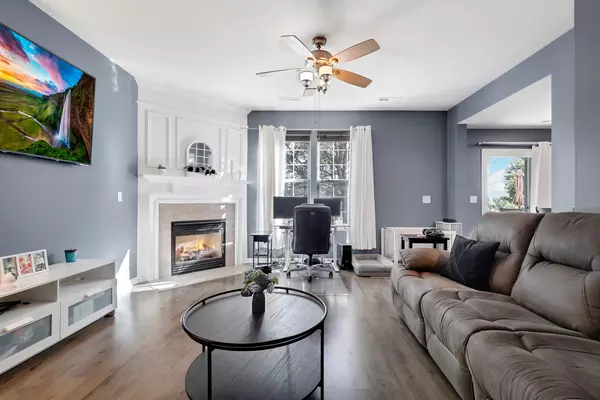$289,900
$289,900
For more information regarding the value of a property, please contact us for a free consultation.
3 Beds
2.5 Baths
1,520 SqFt
SOLD DATE : 11/12/2024
Key Details
Sold Price $289,900
Property Type Townhouse
Sub Type Townhouse-2 Story
Listing Status Sold
Purchase Type For Sale
Square Footage 1,520 sqft
Price per Sqft $190
Subdivision Cedar Ridge
MLS Listing ID 12181164
Sold Date 11/12/24
Bedrooms 3
Full Baths 2
Half Baths 1
HOA Fees $232/mo
Year Built 2005
Annual Tax Amount $5,669
Tax Year 2023
Lot Dimensions COMMON
Property Description
PRICED TO SELL QUICKLY!! Located in the highly sought-after Cedar Ridge Subdivision, this 3 bedroom, 2 1/2 bathroom townhome is ready for it's new owner. Upon entry you'll be greeted by a large family room with new LVP flooring and Heatilator fireplace, spacious kitchen with breakfast area and a half bathroom. Head upstairs where you will find a large Primary Suite with walk-in closet and a private full bathroom. There are 2 additional bedrooms, a full bathroom to share and an upstairs laundry room for convenience. Dishwasher replaced 05/18, water heater replaced 9/19, refrigerator replaced 12/19, furnace replaced 12/22, stove replaced 04/22, LVP floors installed 05/22, washer & dryer replaced 01/23, garage door opener replaced 01/24, kitchen ceiling light replaced 06/24. Located on a prime lot, this property boasts a nature preserve in the back with loads of privacy and no neighbors directly behind you. Situated near parks and scenic walking trails with close & convenient access to 355 & I-80, restaurants, shopping and entertainment nearby. Selling strictly AS-IS, looking for a quick close as seller is relocating. More information uploaded in the MLS. Schedule your showing today; this one won't last long!!
Location
State IL
County Will
Rooms
Basement None
Interior
Interior Features Vaulted/Cathedral Ceilings, Wood Laminate Floors, Second Floor Laundry, Laundry Hook-Up in Unit, Walk-In Closet(s)
Heating Natural Gas
Cooling Central Air
Fireplaces Number 1
Fireplaces Type Gas Log, Gas Starter
Fireplace Y
Appliance Range, Dishwasher, Refrigerator, Washer, Dryer, Disposal, Range Hood, Water Softener Owned
Laundry Gas Dryer Hookup, In Unit
Exterior
Exterior Feature Patio
Garage Attached
Garage Spaces 2.0
Community Features Bike Room/Bike Trails, Park
Waterfront false
View Y/N true
Building
Sewer Public Sewer
Water Public
New Construction false
Schools
Elementary Schools William J Butler School
Middle Schools Hadley Middle School
High Schools Lockport Township High School
School District 33C, 33C, 205
Others
Pets Allowed Cats OK, Dogs OK
HOA Fee Include Parking,Insurance,Exterior Maintenance,Lawn Care,Scavenger,Snow Removal
Ownership Condo
Special Listing Condition None
Read Less Info
Want to know what your home might be worth? Contact us for a FREE valuation!

Our team is ready to help you sell your home for the highest possible price ASAP
© 2024 Listings courtesy of MRED as distributed by MLS GRID. All Rights Reserved.
Bought with Noah Masa • Crosstown Realtors, Inc.
GET MORE INFORMATION

Agent | License ID: 475197907






