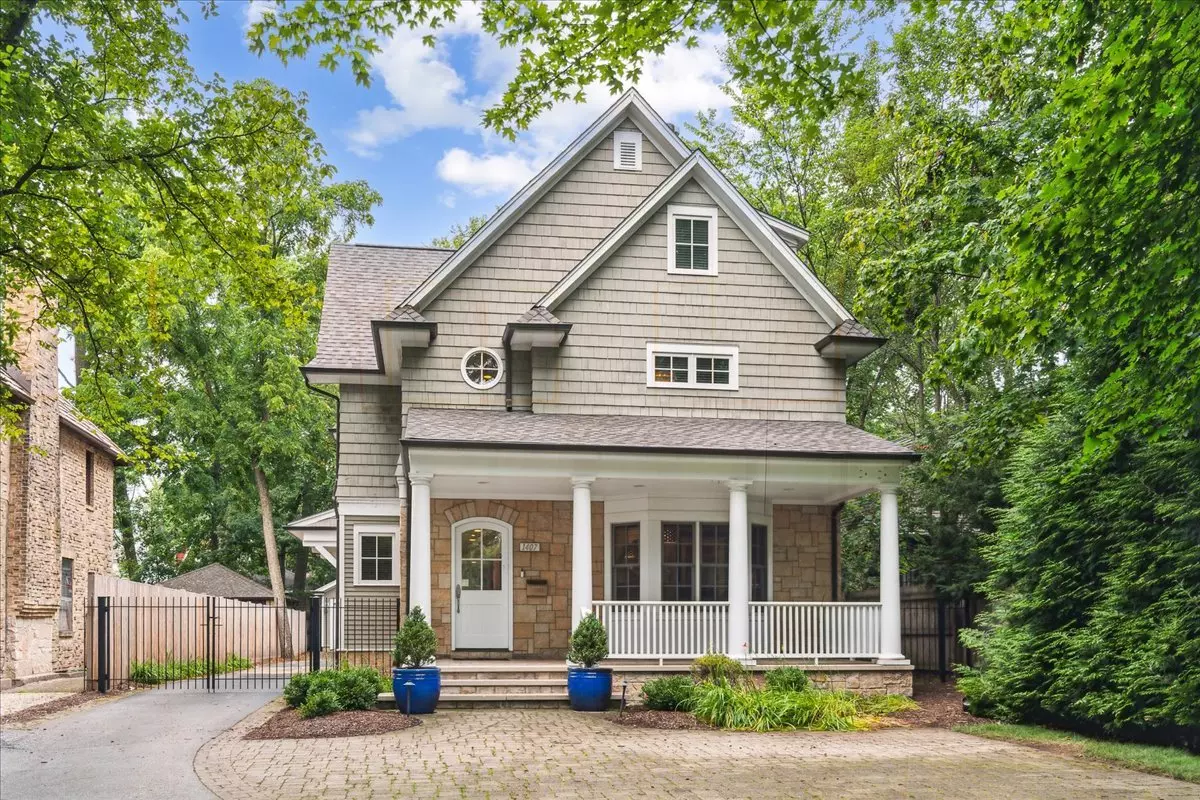$1,625,000
$1,625,000
For more information regarding the value of a property, please contact us for a free consultation.
4 Beds
4.5 Baths
3,536 SqFt
SOLD DATE : 11/12/2024
Key Details
Sold Price $1,625,000
Property Type Single Family Home
Sub Type Detached Single
Listing Status Sold
Purchase Type For Sale
Square Footage 3,536 sqft
Price per Sqft $459
MLS Listing ID 12136585
Sold Date 11/12/24
Style Colonial
Bedrooms 4
Full Baths 4
Half Baths 1
Year Built 2003
Annual Tax Amount $26,527
Tax Year 2023
Lot Size 10,018 Sqft
Lot Dimensions 50 X 200
Property Description
Inspired by the tidewater colonials of Virginia, this beautiful home has great curb appeal with its facade of stone, cedar shakes, and cedar board siding, not to mention a brand-new architectural asphalt shingle roof! Upon entering, you're welcomed into a 2-story entryway with sight lines through the home to the backyard, lending an airy feel to the whole house. The sunny living room shares a dual-sided gas fireplace with the large dining room; coupled with the ease of flow between rooms, entertaining is a breeze. The eat-in kitchen with bay window has granite countertops, ceiling-height cabinets, high-end appliances, and an extra-long island with plenty of storage. The voluminous family room with an entire wall of built-ins boasts a 10-foot ceiling, 2 sets of French doors leading to the patio, a perfect place to relax. A side door entry leading directly to 1 of 2 large hall closets and a powder room complete the 1st floor. Upstairs, the spacious primary suite with gas fireplace has a WIC and spa-like ensuite bath. Two family bedrooms each have a private deck, and share an expansive jack-and-jill bath with loads of storage. The laundry room and two linen closets are very convenient. On the 3rd floor you'll find the expansive 4th bedroom, full bath, and cloistered office. The finished lower level has a large rec room with wet bar, bonus room, full bath, and if you can believe it, more storage! The exterior features a completely fenced-in backyard, detached and heated 2.1 car garage (with bonus storage both above AND behind!), a paver stone patio with attached gas grill, and a convenient parking pad for guests. Extraordinarily well-maintained and close to town/train/schools, it seems like a fantasy... but is very real indeed. 4450 FINISHED SQFT (3536 above ground, 914 sqft below ground)!
Location
State IL
County Cook
Community Park, Curbs, Sidewalks, Street Lights, Street Paved
Rooms
Basement Full
Interior
Interior Features Skylight(s), Bar-Wet, Hardwood Floors, Second Floor Laundry
Heating Natural Gas, Forced Air, Sep Heating Systems - 2+, Zoned
Cooling Central Air
Fireplaces Number 4
Fireplaces Type Double Sided, Gas Log, Gas Starter, Heatilator
Fireplace Y
Appliance Double Oven, Microwave, Dishwasher, High End Refrigerator, Washer, Dryer, Disposal, Stainless Steel Appliance(s), Wine Refrigerator, Cooktop
Laundry Gas Dryer Hookup, In Unit, Sink
Exterior
Exterior Feature Balcony, Brick Paver Patio, Storms/Screens, Outdoor Grill
Parking Features Detached
Garage Spaces 2.1
View Y/N true
Roof Type Asphalt
Building
Lot Description Fenced Yard, Nature Preserve Adjacent, Landscaped, Wooded
Story 3 Stories
Foundation Concrete Perimeter
Sewer Public Sewer
Water Lake Michigan
New Construction false
Schools
Elementary Schools Hubbard Woods Elementary School
Middle Schools Carleton W Washburne School
High Schools New Trier Twp H.S. Northfield/Wi
School District 36, 36, 203
Others
HOA Fee Include None
Ownership Fee Simple
Special Listing Condition List Broker Must Accompany
Read Less Info
Want to know what your home might be worth? Contact us for a FREE valuation!

Our team is ready to help you sell your home for the highest possible price ASAP
© 2024 Listings courtesy of MRED as distributed by MLS GRID. All Rights Reserved.
Bought with Paige Dooley • Compass
GET MORE INFORMATION

Agent | License ID: 475197907






