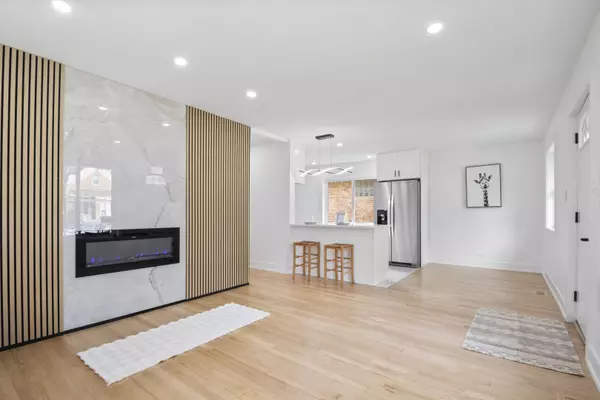$435,000
$449,000
3.1%For more information regarding the value of a property, please contact us for a free consultation.
5 Beds
2 Baths
1,050 SqFt
SOLD DATE : 11/07/2024
Key Details
Sold Price $435,000
Property Type Single Family Home
Sub Type Detached Single
Listing Status Sold
Purchase Type For Sale
Square Footage 1,050 sqft
Price per Sqft $414
MLS Listing ID 12152134
Sold Date 11/07/24
Style Ranch,Step Ranch
Bedrooms 5
Full Baths 2
Year Built 1952
Annual Tax Amount $6,337
Tax Year 2022
Lot Dimensions 32X130
Property Description
TRENDY BELMONT CORRIDOR. Like new construction luxury rehab of 2000 sf living space with 5 bed/2 bath and 2 levels of living space. private yard and 2 car garage. Surrounded by new subdivision of townhouses with selling price of 676,000. All NEW windows, NEW plumbing and most of the electric, NEW high efficiency furnace, NEW doors, trims. NEW luxury baths. ALL NEW superior OPEN white kitchen w/w marble countertops and island. NEW superior quality stainless steel appliances. All NEW hardwood floors, open living room with top of the line marble type wall and electric fireplace. NEWLY constructed lower level $60,000+ with new electric family room, 2 bedrooms, ENORMOUS LUXURY BATH, 2 SUMP PUMPS, ONE BRAND NEW ONE and laundry room with brand new washer and dryer NO REPAIRS FOR NEXT 20 YEARS AND NO ASSESMENT. Buyers can upgrade to brand new exterior fence and extra PANTRY CABINETS OF YOUR CHOICE. LOW REAL ESTATE TAXES. GREAT LOCATION WITH MANY NEW CONSTRUCTIONS AROUND.3 MIN WALK TO METRA TO THE UNION STATION (30 MIN), WALK TO SCHOOLS ,GREAT LIBRARY,SWIMMING POOL, GYM AND ALL LEVEL ACTIVITIES FOR RESIDENTS IN THE CIRCLE.WALK TO OAK PARK GOLF CLUB AND DES PLAINES RIVERS TRAILS. Great restaurants on NORTH Avenue by River Forest. Great condo alternative for first time buyers or family house. TRULLY AMAZING. PREAPROVED BUYERS ONLY.
Location
State IL
County Cook
Community Clubhouse, Park, Pool, Tennis Court(S), Sidewalks, Street Lights, Street Paved, Other
Rooms
Basement Full
Interior
Interior Features Hardwood Floors, Wood Laminate Floors, Open Floorplan
Heating Natural Gas, Forced Air
Cooling Central Air
Fireplaces Number 1
Fireplaces Type Electric
Fireplace Y
Appliance Range, Microwave, Refrigerator, Washer, Dryer
Laundry Gas Dryer Hookup, In Unit
Exterior
Exterior Feature Deck, Patio
Garage Detached
Garage Spaces 2.0
Waterfront false
View Y/N true
Roof Type Asphalt
Building
Story 1 Story
Foundation Concrete Perimeter
Sewer Public Sewer
Water Lake Michigan
New Construction false
Schools
Elementary Schools Elmwood Elementary School
Middle Schools Elm Middle School
High Schools Elmwood Park High School
School District 401, 401, 401
Others
HOA Fee Include None
Ownership Fee Simple
Special Listing Condition None
Read Less Info
Want to know what your home might be worth? Contact us for a FREE valuation!

Our team is ready to help you sell your home for the highest possible price ASAP
© 2024 Listings courtesy of MRED as distributed by MLS GRID. All Rights Reserved.
Bought with Diane Oliveros • Oliveros Realty Company
GET MORE INFORMATION

Agent | License ID: 475197907






