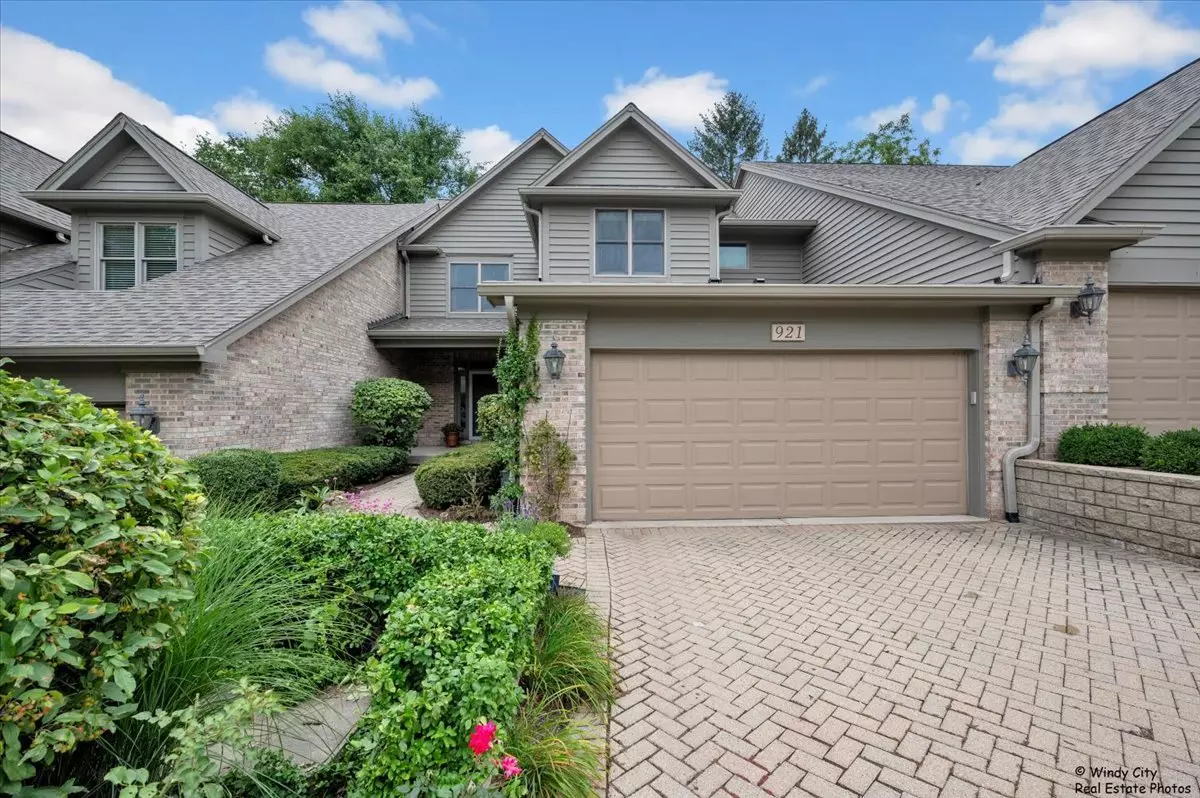$497,250
$509,000
2.3%For more information regarding the value of a property, please contact us for a free consultation.
3 Beds
3.5 Baths
2,530 SqFt
SOLD DATE : 11/04/2024
Key Details
Sold Price $497,250
Property Type Townhouse
Sub Type Townhouse-2 Story
Listing Status Sold
Purchase Type For Sale
Square Footage 2,530 sqft
Price per Sqft $196
Subdivision Oak Crest
MLS Listing ID 12173733
Sold Date 11/04/24
Bedrooms 3
Full Baths 3
Half Baths 1
HOA Fees $380/mo
Year Built 2000
Annual Tax Amount $9,840
Tax Year 2023
Lot Dimensions 41.92 X 88.34
Property Description
Premier luxurious townhome, boasting two-story living room, freshly painted 1st and 2nd floors, in the prestigious Oak Crest Townhome Community of Saint Charles. Premium location and serene setting offers professional landscaping providing incredible views with the seasons. Hardwood floors throughout the main level, wood blinds and crown molding throughout. Two-story fireplace in the living room with large windows overlooking mature and private back deck and yard sets the scene for small and large gatherings with family and friends. Light and airy sunroom with sky lights opens to private deck with natural gas hookup. Second floor boasts Owner's Suite with updated spa bathroom and walk-in closet in addition to two bedrooms and another updated bathroom. Kitchen is at the center of entertaining and everyday living. Two-car garage offers space, storage and convenient, protected hose connection. Finished basement with oversized family room has bathroom and large storage area. New roof and gutters, all in 2019. Minutes to sights and sounds of downtown Saint Charles and Geneva and Geneva Metra. A short walking path connects to the walking, running, and biking trails of Leroy Oakes Forest Preserve. A short drive to scenic Pottawatomie Park, Mount Saint Mary Park, and James O. Breen Community Park. Excellent schools at all levels in Unit School District 303. A MUST SEE!
Location
State IL
County Kane
Rooms
Basement Full
Interior
Interior Features Vaulted/Cathedral Ceilings, Skylight(s), Bar-Dry, Hardwood Floors, First Floor Laundry, Storage, Walk-In Closet(s)
Heating Natural Gas, Forced Air
Cooling Central Air
Fireplaces Number 1
Fireplaces Type Gas Log
Fireplace Y
Appliance Range, Microwave, Dishwasher, Refrigerator, Disposal, Stainless Steel Appliance(s)
Exterior
Exterior Feature Deck, Storms/Screens, Outdoor Grill
Garage Attached
Garage Spaces 2.0
View Y/N true
Roof Type Asphalt
Building
Lot Description Landscaped, Wooded, Mature Trees
Foundation Concrete Perimeter
Sewer Public Sewer
Water Public
New Construction false
Schools
Elementary Schools Wild Rose Elementary School
Middle Schools Wredling Middle School
High Schools St Charles North High School
School District 303, 303, 303
Others
Pets Allowed Cats OK, Dogs OK, Number Limit
HOA Fee Include Insurance,Exterior Maintenance,Lawn Care,Snow Removal
Ownership Fee Simple w/ HO Assn.
Special Listing Condition None
Read Less Info
Want to know what your home might be worth? Contact us for a FREE valuation!

Our team is ready to help you sell your home for the highest possible price ASAP
© 2024 Listings courtesy of MRED as distributed by MLS GRID. All Rights Reserved.
Bought with Maureen Rooney • Keller Williams Premiere Properties
GET MORE INFORMATION

Agent | License ID: 475197907






