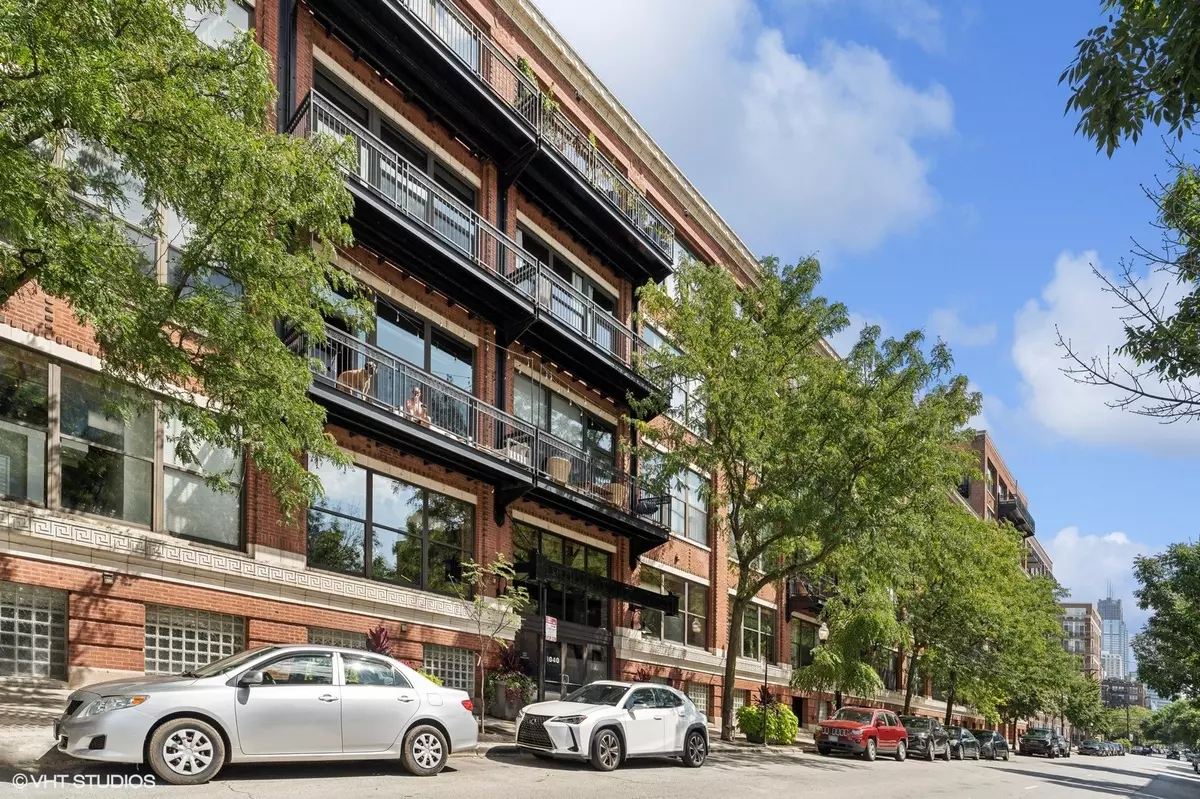$421,000
$400,000
5.3%For more information regarding the value of a property, please contact us for a free consultation.
2 Beds
1.5 Baths
SOLD DATE : 11/04/2024
Key Details
Sold Price $421,000
Property Type Condo
Sub Type Condo,Condo-Loft,Penthouse
Listing Status Sold
Purchase Type For Sale
Subdivision Number 10 Lofts
MLS Listing ID 12162257
Sold Date 11/04/24
Bedrooms 2
Full Baths 1
Half Baths 1
HOA Fees $689/mo
Annual Tax Amount $7,783
Tax Year 2023
Lot Dimensions COMMON
Property Description
TOP FLOOR, 2 bedroom/1.5 bath brick & timber loft in amazing West Loop location! This home features a heavy- timber ceiling & exposed brick wall accents, floor to ceiling windows & a large balcony overlooking a verdant courtyard of mature trees, flowering shrubs & ornamental grasses. The large living room has room for a dining table & is anchored by the wall of windows & balcony on one side & a granite kitchen featuring a peninsula that seat 5, stainless- steel appliances & abundant cabinets. The split- bedroom floor plan includes one en suite with a full bath & an organized walk-in closet. The other bedroom features a wall of windows overlooking the courtyard. Other features include a half bath for guests, a coat closet, a niche for an office, W/D in unit & oak hardwood floors. No 10 Lofts is arguably the finest loft building in the city with immaculate, updated amenities including a 24hr door staff, state of the art fitness center, yoga studio, a theater room with stadium seating, a business center & separate conference room, a massive owners' club with TV's, fireplace, pool table, kitchen, bar and landscaped patio & more! Steps to the best shopping, dining and nightlife of the West Loop and Fulton Market. Easy Loop and highway access too! Heated, garage parking 30K additional.
Location
State IL
County Cook
Rooms
Basement None
Interior
Interior Features Vaulted/Cathedral Ceilings, Hardwood Floors, Laundry Hook-Up in Unit, Walk-In Closet(s)
Heating Natural Gas, Forced Air
Cooling Central Air
Fireplace Y
Appliance Range, Microwave, Dishwasher, Refrigerator, Freezer, Washer, Dryer, Stainless Steel Appliance(s), Range Hood
Laundry In Unit
Exterior
Exterior Feature Balcony, Storms/Screens
Garage Attached
Garage Spaces 1.0
Community Features Bike Room/Bike Trails, Door Person, Elevator(s), Exercise Room, Storage, On Site Manager/Engineer, Party Room, Receiving Room, Security Door Lock(s), Service Elevator(s), Business Center
Waterfront false
View Y/N true
Roof Type Rubber
Building
Foundation Concrete Perimeter
Sewer Public Sewer
Water Lake Michigan
New Construction false
Schools
Elementary Schools Skinner Elementary School
Middle Schools Skinner Elementary School
School District 299, 299, 299
Others
Pets Allowed Cats OK, Dogs OK
HOA Fee Include Water,Parking,Insurance,Doorman,TV/Cable,Clubhouse,Exercise Facilities,Exterior Maintenance,Scavenger,Snow Removal
Ownership Condo
Special Listing Condition List Broker Must Accompany
Read Less Info
Want to know what your home might be worth? Contact us for a FREE valuation!

Our team is ready to help you sell your home for the highest possible price ASAP
© 2024 Listings courtesy of MRED as distributed by MLS GRID. All Rights Reserved.
Bought with Greg Vollan • @properties Christie's International Real Estate
GET MORE INFORMATION

Agent | License ID: 475197907






