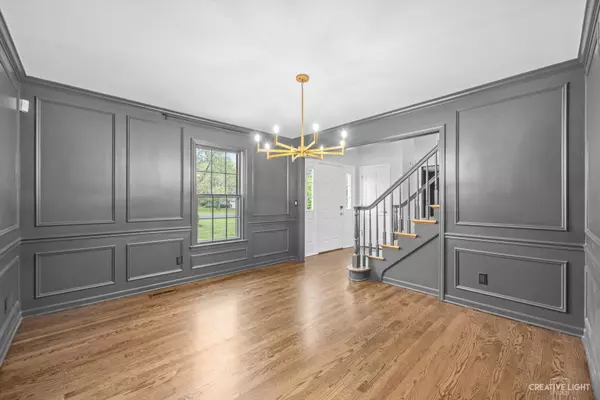$700,000
$675,000
3.7%For more information regarding the value of a property, please contact us for a free consultation.
4 Beds
3.5 Baths
2,718 SqFt
SOLD DATE : 10/25/2024
Key Details
Sold Price $700,000
Property Type Single Family Home
Sub Type Detached Single
Listing Status Sold
Purchase Type For Sale
Square Footage 2,718 sqft
Price per Sqft $257
MLS Listing ID 12140979
Sold Date 10/25/24
Style Traditional
Bedrooms 4
Full Baths 3
Half Baths 1
HOA Fees $16/ann
Year Built 1985
Annual Tax Amount $11,771
Tax Year 2022
Lot Size 0.920 Acres
Lot Dimensions 175X189X108X80X242
Property Description
Beautifully updated home is just minutes from town! Flexible floorplan offers several mulit-purpose rooms that could be a 5th bedroom, 2nd office, home gym or music/art studio! Upscale kitchen with leathered granite countertops, cafe appliances, custom wood shelves overlooks family room with gas starter fireplace and built ins. Sought after first floor luxury master suite, all 3 1/2 bathrooms have been remodeled. Fresh paint inside and out, refinished hardwood floors, new carpet... the list goes on! South facing deck soaks in the sun! Light and bright finished lookout basement has a full bath and exterior access through awesome bonus room! Huge deck overlooks beautiful backyard with mature landscaping, sprinkler system and invisible fence system. Tandem 3 car heated garage has epoxy floors, hot/cold water supply and french drains for easy cleanup! Wonderfull neighborhood with several social events throughout the year and association owned park on the river with community dock and space for canoes / kayaks/ paddlebaords. Home is wired for Hot Tub, garage is EV charger ready. Agent Owned.
Location
State IL
County Kane
Community Park, Dock, Street Lights, Street Paved
Rooms
Basement Full, English
Interior
Interior Features Vaulted/Cathedral Ceilings, Skylight(s), Hot Tub, Hardwood Floors, First Floor Bedroom, First Floor Full Bath
Heating Natural Gas, Forced Air
Cooling Central Air
Fireplaces Number 1
Fireplaces Type Wood Burning
Fireplace Y
Appliance Range, Microwave, Dishwasher, Refrigerator, Washer, Dryer
Exterior
Exterior Feature Deck
Garage Attached
Garage Spaces 2.0
Waterfront false
View Y/N true
Roof Type Asphalt
Building
Story 2 Stories
Foundation Concrete Perimeter
Sewer Septic-Private
Water Public
New Construction false
Schools
Elementary Schools Wild Rose Elementary School
High Schools St Charles North High School
School District 303, 303, 303
Others
HOA Fee Include None
Ownership Fee Simple w/ HO Assn.
Special Listing Condition None
Read Less Info
Want to know what your home might be worth? Contact us for a FREE valuation!

Our team is ready to help you sell your home for the highest possible price ASAP
© 2024 Listings courtesy of MRED as distributed by MLS GRID. All Rights Reserved.
Bought with Scott Behrendt • @properties Christie's International Real Estate
GET MORE INFORMATION

Agent | License ID: 475197907






