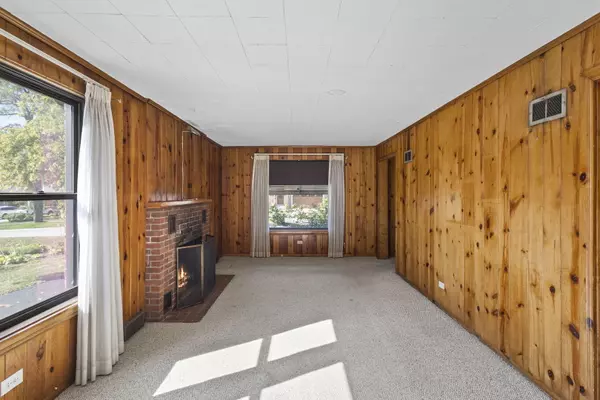$500,000
$425,000
17.6%For more information regarding the value of a property, please contact us for a free consultation.
3 Beds
2 Baths
1,846 SqFt
SOLD DATE : 10/18/2024
Key Details
Sold Price $500,000
Property Type Single Family Home
Sub Type Detached Single
Listing Status Sold
Purchase Type For Sale
Square Footage 1,846 sqft
Price per Sqft $270
MLS Listing ID 12179470
Sold Date 10/18/24
Style Bungalow
Bedrooms 3
Full Baths 2
Year Built 1948
Annual Tax Amount $7,916
Tax Year 2023
Lot Dimensions 60 X 220
Property Description
Lots of house here...lots to work with...lots of possibilities! Solid home, well maintained by loving owner, on a gorgeous 60 x 220 lot. East side of street, morning sun floods back of home with light! Rehab, add-on, or build new home here...the possibilities are endless. Mostly brick, with cedar family room/loft addition. Big living room, big first floor bedroom with full bath. Really cool kitchen with tall maple cabinets, granite, wine bar, exposed brick walls, heated floors, and large window/opening into family room. Gorgeous family room/loft addition with soaring ceilings, wood burning stove, tall windows allowing tons of gorgeous light and views. Three SGD's to large deck. Second floor "dormitory style" tandem bedrooms with tons of closets and storage under the eaves. Owner has lovingly maintained this home with many updates. Newer garage doors 2021. Zoned HVAC with updates 2006/2012/2022.. Roof 2006. Pella windows 2011. Power shade in addition 2021. Basement has been "Permasealed" This is an estate, and information is provided as best as possible by family members. They prefer the home to be sold AS-IS. Home has been tested for radon 2024 and has passed.
Location
State IL
County Dupage
Rooms
Basement Partial
Interior
Interior Features Vaulted/Cathedral Ceilings, Skylight(s), First Floor Bedroom, First Floor Full Bath
Heating Natural Gas, Forced Air, Zoned
Cooling Central Air, Zoned
Fireplaces Number 2
Fireplaces Type Wood Burning, Wood Burning Stove
Fireplace Y
Appliance Range, Microwave, Dishwasher, Refrigerator
Exterior
Exterior Feature Deck
Garage Attached
Garage Spaces 2.0
Waterfront false
View Y/N true
Building
Lot Description Mature Trees
Story 1.5 Story
Sewer Public Sewer
Water Lake Michigan
New Construction false
Schools
Elementary Schools Pierce Downer Elementary School
Middle Schools Herrick Middle School
High Schools North High School
School District 58, 58, 99
Others
HOA Fee Include None
Ownership Fee Simple
Special Listing Condition None
Read Less Info
Want to know what your home might be worth? Contact us for a FREE valuation!

Our team is ready to help you sell your home for the highest possible price ASAP
© 2024 Listings courtesy of MRED as distributed by MLS GRID. All Rights Reserved.
Bought with Natalie Weber • Keller Williams Experience
GET MORE INFORMATION

Agent | License ID: 475197907






