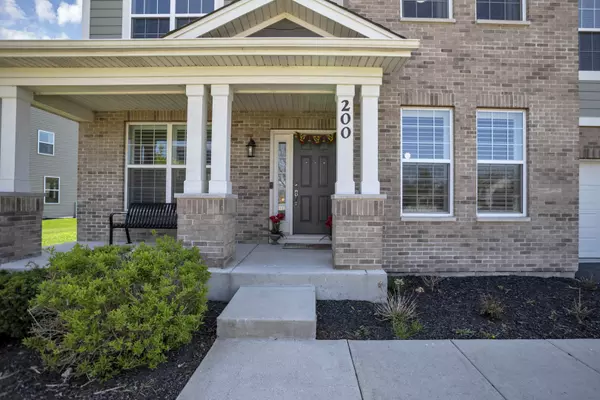$495,000
$503,000
1.6%For more information regarding the value of a property, please contact us for a free consultation.
4 Beds
2.5 Baths
3,162 SqFt
SOLD DATE : 10/18/2024
Key Details
Sold Price $495,000
Property Type Single Family Home
Sub Type Detached Single
Listing Status Sold
Purchase Type For Sale
Square Footage 3,162 sqft
Price per Sqft $156
Subdivision The Oaks At Churchill Club
MLS Listing ID 12141227
Sold Date 10/18/24
Bedrooms 4
Full Baths 2
Half Baths 1
HOA Fees $22/mo
Year Built 2016
Annual Tax Amount $11,614
Tax Year 2022
Lot Dimensions 83X134X77X131
Property Description
8 Year Old Beauty! Fantastic Home! NEWER - built in 2016, looks like Model Home! Stunning 3100 sq. ft., 4 bedroom, 2.5 bath, 3 car tandem garage in the Oaks of Churchill Club! Gourmet kitchen to die for!Huge island with breakfast bar, island sink and plenty of storage. Double oven, counter stove/range, Bosch dishwasher, all stainless steel appliances, upgraded 42" cabinets and granite countertops. Kitchen opens to family room. Dark hardwood throughout most of main floor. First floor office with french Doors & separate dining room. Elegant lighting fixtures throughout. Head upstairs to the unexpected Massive 20x20 Loft w/ 10 foot ceilings and built in Book Shelves! Continue to the bedrooms - Master bedroom suite with dual sinks, beautiful storage, walk in closet, soaking tub & separate shower. 3 additional large bedrooms. Summer time fun at clubhouse w/pools, basketball & tennis courts. Nearby shopping, restaurants and schools. **30 year transferable roof warranty.
Location
State IL
County Kendall
Community Clubhouse, Pool, Tennis Court(S), Curbs, Sidewalks, Street Lights, Street Paved
Rooms
Basement Partial
Interior
Interior Features Hardwood Floors, First Floor Laundry, Walk-In Closet(s), Ceilings - 9 Foot, Granite Counters, Pantry
Heating Natural Gas, Forced Air
Cooling Central Air
Fireplace N
Appliance Double Oven, Microwave, Dishwasher, Refrigerator, Washer, Dryer, Disposal, Stainless Steel Appliance(s), Cooktop
Exterior
Garage Attached
Garage Spaces 3.0
Waterfront false
View Y/N true
Roof Type Asphalt
Building
Story 2 Stories
Sewer Public Sewer
Water Public
New Construction false
Schools
Elementary Schools Old Post Elementary School
Middle Schools Traughber Junior High School
High Schools Oswego High School
School District 308, 308, 308
Others
HOA Fee Include Clubhouse,Exercise Facilities,Pool
Ownership Fee Simple w/ HO Assn.
Special Listing Condition None
Read Less Info
Want to know what your home might be worth? Contact us for a FREE valuation!

Our team is ready to help you sell your home for the highest possible price ASAP
© 2024 Listings courtesy of MRED as distributed by MLS GRID. All Rights Reserved.
Bought with James Gurick • Baird & Warner
GET MORE INFORMATION

Agent | License ID: 475197907






