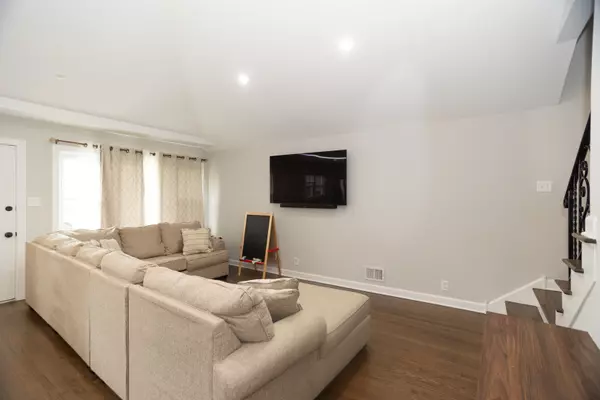$347,500
$360,000
3.5%For more information regarding the value of a property, please contact us for a free consultation.
4 Beds
2 Baths
1,960 SqFt
SOLD DATE : 10/21/2024
Key Details
Sold Price $347,500
Property Type Single Family Home
Sub Type Detached Single
Listing Status Sold
Purchase Type For Sale
Square Footage 1,960 sqft
Price per Sqft $177
MLS Listing ID 12097249
Sold Date 10/21/24
Bedrooms 4
Full Baths 2
Year Built 1955
Annual Tax Amount $7,619
Tax Year 2022
Lot Size 6,351 Sqft
Lot Dimensions 50X127
Property Description
Welcome to your stunning split-level sanctuary! This beautifully updated home welcomes you with open arms and vaulted ceilings in the living room, creating a spacious and inviting ambiance that's perfect for both relaxation and entertainment. As you step inside, you'll be greeted by the seamless flow from the living room to the kitchen, where an inviting eating area awaits, ready to host countless memorable meals with loved ones. Prepare to be dazzled by the fully updated kitchen, complete with sleek stainless steel appliances that bring modern elegance to every culinary adventure. Just off the kitchen, a convenient laundry room awaits, featuring a utility sink, ample storage cabinets, and a handy utility closet to streamline household tasks. The main level boasts a serene master bedroom, complete with generous walk-in closets for all your storage needs, alongside a cozy second bedroom and a fully updated bathroom with a luxurious tub, ensuring comfort and convenience for all. Venture upstairs to discover two additional generously sized bedrooms and yet another fully updated bathroom, providing ample space for every member of the household to thrive. Throughout the home, hardwood flooring adds warmth and character to every corner, inviting you to kick off your shoes and make yourself at home. Step outside to your own private oasis-a covered, spacious deck beckons for family BBQs and leisurely evenings under the stars, while a long driveway offers parking space for three cars along with a convenient garage for added storage or parking. With every detail carefully curated and meticulously maintained, this house is completely move-in ready, awaiting its next lucky owners to create a lifetime of cherished memories. Don't miss your chance to call this split-level beauty yours-schedule a viewing today and experience the warmth and excitement for yourself!
Location
State IL
County Cook
Community Sidewalks
Rooms
Basement None
Interior
Interior Features Vaulted/Cathedral Ceilings, Hardwood Floors, First Floor Bedroom, First Floor Laundry, Walk-In Closet(s)
Heating Natural Gas, Forced Air
Cooling Central Air
Fireplace N
Appliance Range, Microwave, Dishwasher, Refrigerator, Washer, Dryer, Disposal, Stainless Steel Appliance(s), Gas Cooktop, Gas Oven
Laundry Gas Dryer Hookup, Sink
Exterior
Exterior Feature Deck
Garage Detached
Garage Spaces 1.5
Waterfront false
View Y/N true
Roof Type Asphalt
Building
Lot Description Fenced Yard, Chain Link Fence, Sidewalks
Story 2 Stories
Sewer Public Sewer
Water Public
New Construction false
Schools
Elementary Schools Sward Elementary School
Middle Schools Oak Lawn-Hometown Middle School
High Schools Oak Lawn Comm High School
School District 123, 123, 229
Others
HOA Fee Include None
Ownership Fee Simple
Special Listing Condition None
Read Less Info
Want to know what your home might be worth? Contact us for a FREE valuation!

Our team is ready to help you sell your home for the highest possible price ASAP
© 2024 Listings courtesy of MRED as distributed by MLS GRID. All Rights Reserved.
Bought with Luis Gonzalez • Coldwell Banker Realty
GET MORE INFORMATION

Agent | License ID: 475197907






