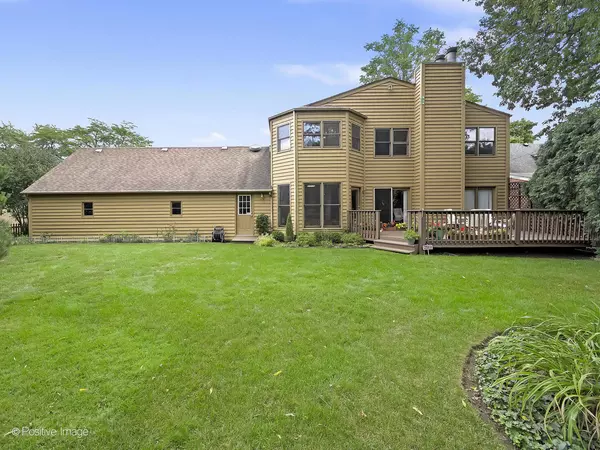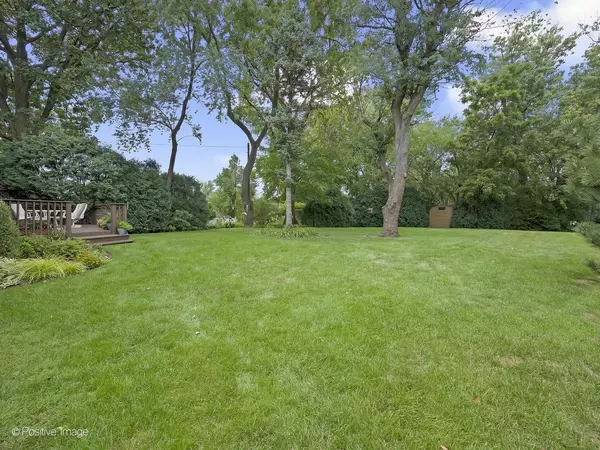$929,000
$929,000
For more information regarding the value of a property, please contact us for a free consultation.
5 Beds
2.5 Baths
3,312 SqFt
SOLD DATE : 10/17/2024
Key Details
Sold Price $929,000
Property Type Single Family Home
Sub Type Detached Single
Listing Status Sold
Purchase Type For Sale
Square Footage 3,312 sqft
Price per Sqft $280
MLS Listing ID 12149934
Sold Date 10/17/24
Style Colonial
Bedrooms 5
Full Baths 2
Half Baths 1
Annual Tax Amount $20,684
Tax Year 2023
Lot Dimensions 100 X 220
Property Description
Visionaries Welcome! Marvelous Options in Home & Land. A magnificent u-shaped driveway welcomes you, well-cared for gardens and mature trees, all on a 100 x 220 parcel. This brick & cedar English Colonial offers open flow and views of nature through all windows. Gracious formals, family room with fireplace and 5 full beds (all on the 2nd level) with roomy hall bath, primary luxury suite with fireplace and walk in closets, 1st level office, and fabulous mudroom, 1st level laundry, attached to 3-car front load garage. Unfinished basement is HUGE, offering future recreation area and tons of storage space. Current owners have adored the central location to all neighborhood charm and modern conveniences. D181/D86. WALK TO EVERYTHING! All Schools, Metra, Village of Clarendon Hills!
Location
State IL
County Dupage
Community Park, Pool, Tennis Court(S), Sidewalks, Street Lights
Rooms
Basement Full
Interior
Interior Features First Floor Bedroom
Heating Natural Gas
Cooling Central Air
Fireplaces Number 2
Fireplaces Type Gas Log, Gas Starter
Fireplace Y
Appliance Range, Dishwasher, Refrigerator, Washer, Dryer
Laundry Gas Dryer Hookup
Exterior
Exterior Feature Deck
Parking Features Attached
Garage Spaces 3.0
View Y/N true
Roof Type Asphalt
Building
Lot Description Landscaped, Mature Trees, Garden, Sidewalks
Story 2 Stories
Foundation Block, Concrete Perimeter
Sewer Public Sewer
Water Lake Michigan
New Construction false
Schools
Elementary Schools Walker Elementary School
Middle Schools Clarendon Hills Middle School
High Schools Hinsdale Central High School
School District 181, 181, 86
Others
HOA Fee Include None
Ownership Fee Simple
Special Listing Condition List Broker Must Accompany
Read Less Info
Want to know what your home might be worth? Contact us for a FREE valuation!

Our team is ready to help you sell your home for the highest possible price ASAP
© 2024 Listings courtesy of MRED as distributed by MLS GRID. All Rights Reserved.
Bought with Bryan Bomba • @properties Christie's International Real Estate
GET MORE INFORMATION

Agent | License ID: 475197907






