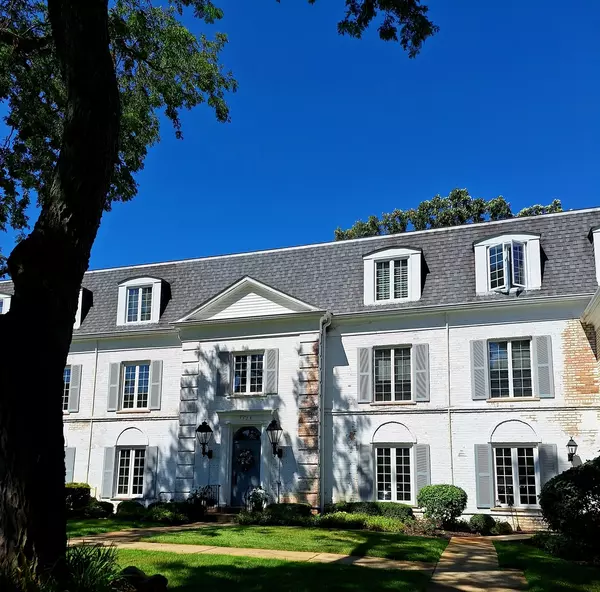$280,000
$290,000
3.4%For more information regarding the value of a property, please contact us for a free consultation.
2 Beds
1 Bath
1,288 SqFt
SOLD DATE : 10/16/2024
Key Details
Sold Price $280,000
Property Type Condo
Sub Type Condo
Listing Status Sold
Purchase Type For Sale
Square Footage 1,288 sqft
Price per Sqft $217
Subdivision Prestwick Country Club
MLS Listing ID 12155998
Sold Date 10/16/24
Bedrooms 2
Full Baths 1
HOA Fees $285/mo
Year Built 1970
Annual Tax Amount $3,921
Tax Year 2023
Lot Dimensions COMMON
Property Description
Rarely available hidden gem in Prestwick Country Club. This two bedroom home has been updated through out and move in ready. The kitchen features beautiful white cabinets with quartz counters, glass tile backsplash and all stainless appliances. Perfect for entertaining the dining room offers ample space for all your family and guests. There is plenty of natural light in the living room with gorgeous views of the golf course. Your primary bedroom has a great walk in closet and access to the shared bath. The secondary bedroom also offer plenty of storage and natural light. The full bath has been completely updated with ceramic tile surround, white vanity with quartz top and built in shelving for extra storage. An in unit laundry is a plus with this home. The views from your oversized balcony are stunning as you will overlook the golf course. For your piece of mind this home was updated in 2022, HWH in 2023, washer and dryer in 2021 plus custom window shade on the patio door. The heated parking garage offers a storage space-#16 and garage space #9. The HOA replaced the roof in 2013 and updated the common areas in 2021. This home is located to all the great shopping, entertainment and restaurants that Frankfort have to offer. Small town charm with all everything you need.
Location
State IL
County Will
Rooms
Basement None
Interior
Interior Features Wood Laminate Floors, Laundry Hook-Up in Unit, Storage, Walk-In Closet(s)
Heating Electric
Cooling Central Air
Fireplace N
Appliance Range, Microwave, Dishwasher, Refrigerator, Washer, Dryer
Laundry In Unit
Exterior
Exterior Feature Balcony
Garage Attached
Garage Spaces 1.0
Community Features Coin Laundry, Elevator(s), Storage
Waterfront false
View Y/N true
Roof Type Asphalt
Building
Lot Description Cul-De-Sac, Golf Course Lot, Landscaped
Foundation Brick/Mortar
Sewer Public Sewer
Water Public
New Construction false
Schools
High Schools Lincoln-Way East High School
School District 157C, 157C, 210
Others
Pets Allowed Cats OK, Dogs OK, Number Limit
HOA Fee Include Water,Parking,Insurance,Exterior Maintenance,Lawn Care,Scavenger,Snow Removal
Ownership Condo
Special Listing Condition None
Read Less Info
Want to know what your home might be worth? Contact us for a FREE valuation!

Our team is ready to help you sell your home for the highest possible price ASAP
© 2024 Listings courtesy of MRED as distributed by MLS GRID. All Rights Reserved.
Bought with Kelly Real • Village Realty, Inc.
GET MORE INFORMATION

Agent | License ID: 475197907






