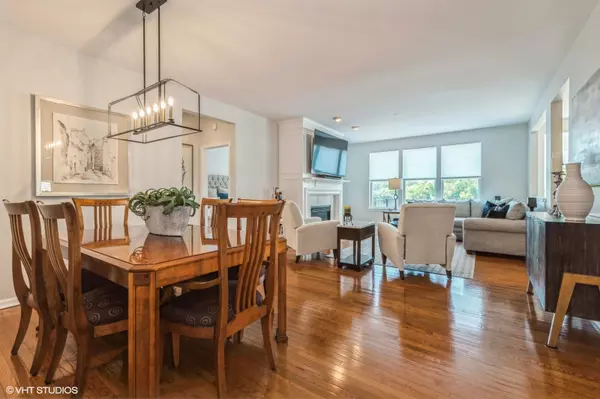$560,000
$560,000
For more information regarding the value of a property, please contact us for a free consultation.
2 Beds
2 Baths
1,716 SqFt
SOLD DATE : 10/16/2024
Key Details
Sold Price $560,000
Property Type Single Family Home
Sub Type Detached Single
Listing Status Sold
Purchase Type For Sale
Square Footage 1,716 sqft
Price per Sqft $326
Subdivision Grand Dominion
MLS Listing ID 12146377
Sold Date 10/16/24
Bedrooms 2
Full Baths 2
HOA Fees $271/mo
Year Built 2007
Annual Tax Amount $10,204
Tax Year 2023
Lot Dimensions 56X112X56X112
Property Description
PREMIUM LOCATION overlooking the large nature area and pond in a 55+ adult community. Wake up every morning to view the egrets, other birds and wildlife. End your day enjoying the gorgeous sunsets. Nature views and natural light abound throughout this lovely 1700 s.f. home. Freshly painted 2 bed, 2 bath home with open concept design offers a cozy den and sun room plus a full English Basement with bathroom rough in! Features include 9ft. ceilings, wood floors throughout, a gas fireplace, and new custom window treatments and freshly painted. The kitchen has 42" maple cabinets with slide-out shelves on the lower cabinets, an island, Corian countertops, and all stainless appliances.new Washer and Dryer,The large Primary Bedroom Ensuite offers a large walk-in closet and bath with a separate shower and double sink vanity. The second bedroom is adjacent to the main bath which makes it convenient for guests. Grand Dominion is a meticulously maintained community with a lifestyle that is unmatched with its indoor/outdoor pools, fitness center, whirlpool, tennis/pickleball courts, bocce ball and the Lakeside Lodge for social and educational gatherings. In addition, there are walking trails and open spaces to explore the beautiful outdoor setting.
Location
State IL
County Lake
Community Clubhouse, Pool, Tennis Court(S), Lake, Curbs, Sidewalks, Street Lights, Street Paved
Rooms
Basement English
Interior
Heating Natural Gas
Cooling Central Air
Fireplaces Number 1
Fireplaces Type Gas Log, Gas Starter
Fireplace Y
Appliance Range, Microwave, Dishwasher, Refrigerator, Washer, Dryer, Disposal, Stainless Steel Appliance(s)
Exterior
Exterior Feature Deck
Garage Attached
Garage Spaces 2.0
Waterfront true
View Y/N true
Roof Type Asphalt
Building
Lot Description Nature Preserve Adjacent
Story 1 Story
Foundation Concrete Perimeter
Sewer Public Sewer
Water Public
New Construction false
Schools
Elementary Schools Fremont Elementary School
Middle Schools Fremont Middle School
High Schools Mundelein Cons High School
School District 79, 79, 120
Others
HOA Fee Include Insurance,Clubhouse,Exercise Facilities,Pool,Exterior Maintenance,Lawn Care,Snow Removal
Ownership Fee Simple w/ HO Assn.
Special Listing Condition None
Read Less Info
Want to know what your home might be worth? Contact us for a FREE valuation!

Our team is ready to help you sell your home for the highest possible price ASAP
© 2024 Listings courtesy of MRED as distributed by MLS GRID. All Rights Reserved.
Bought with Sharon Molnar • Century 21 Circle
GET MORE INFORMATION

Agent | License ID: 475197907






