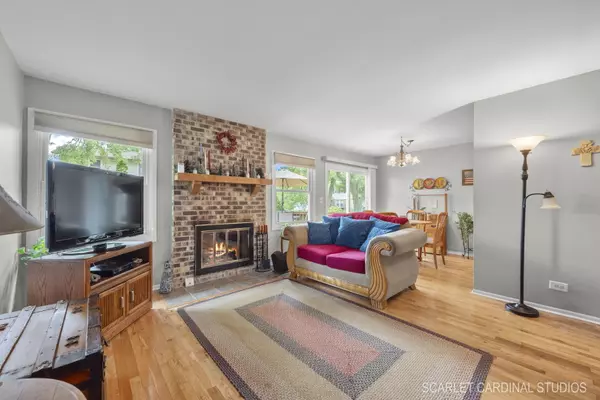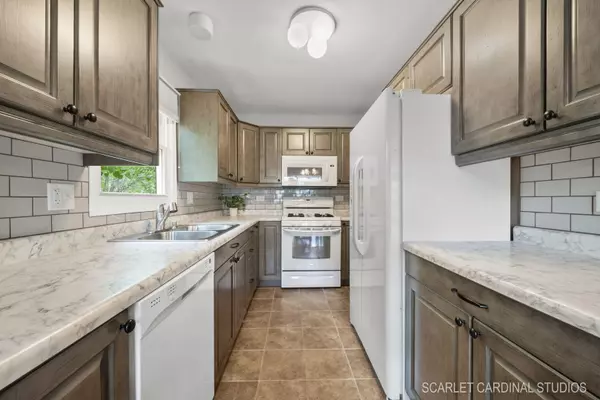$330,000
$325,000
1.5%For more information regarding the value of a property, please contact us for a free consultation.
3 Beds
2 Baths
1,101 SqFt
SOLD DATE : 10/11/2024
Key Details
Sold Price $330,000
Property Type Single Family Home
Sub Type Detached Single
Listing Status Sold
Purchase Type For Sale
Square Footage 1,101 sqft
Price per Sqft $299
Subdivision Green Hills
MLS Listing ID 12135809
Sold Date 10/11/24
Style Ranch
Bedrooms 3
Full Baths 2
Year Built 1979
Annual Tax Amount $5,757
Tax Year 2023
Lot Size 8,712 Sqft
Lot Dimensions 77X104X83X108
Property Description
Say hello to your new home! This ranch-style home screams curb appeal! As you pull up, you'll be amazed by the beautiful landscaping and the pride these sellers have in their home. Having lived here for over 30 years, they have meticulously maintained and updated their residence, making it truly move-in ready. Whether you're looking to downsize or you're a first-time homebuyer, this house is ready for you. This popular ranch-style home features 3 spacious bedrooms, 2 full baths, and an attached 2-car garage. As you walk through the front door, you'll be greeted by a large foyer that provides access to the garage and features a big coat closet. The foyer also leads to a generously sized family room, where a cozy wood-burning fireplace adds warmth and charm. The open floor plan flows seamlessly into the dining area, with a sliding door that opens to a beautiful outdoor deck-perfect for al fresco dining and relaxation. The kitchen is an entertainer's dream, fully remodeled to showcase contemporary design and functionality, featuring sleek countertops and ample cabinetry. Down the hallway from the kitchen, you'll find a full bathroom with a tub/shower combo and three inviting bedrooms, each with generous closet space. The master bedroom offers a private retreat with an updated en-suite bathroom, a stylish walk-in shower, and a surprisingly huge walk-in closet. The unfinished basement, accessible from the foyer via a large staircase, offers endless potential for customization. While currently used for storage and as a workshop, it can easily be converted into additional living space. The laundry area is also located in the basement for added convenience. Enjoy the warmth and elegance of hardwood floors throughout the main living areas, complemented by newly carpeted bedrooms for added comfort. Situated on an oversized corner lot with a picturesque backyard, this property is located near a cul-de-sac in a private neighborhood with no cross-through traffic. Additionally, it is in the highly sought-after District 204 school area. This home is a bittersweet farewell for the sellers, but they are ready to pass it on to the next owner. Don't miss the opportunity to make this exceptional property your own-schedule your tour today!
Location
State IL
County Dupage
Rooms
Basement Partial
Interior
Interior Features Hardwood Floors, First Floor Full Bath
Heating Natural Gas, Forced Air
Cooling Central Air
Fireplaces Number 1
Fireplaces Type Wood Burning, Gas Starter
Fireplace Y
Appliance Range, Microwave, Dishwasher, Refrigerator, Washer, Dryer, Disposal
Exterior
Exterior Feature Deck, Workshop
Garage Attached
Garage Spaces 2.0
Waterfront false
View Y/N true
Building
Lot Description Corner Lot, Cul-De-Sac
Story 1 Story
Sewer Public Sewer
Water Public
New Construction false
Schools
Elementary Schools Georgetown Elementary School
Middle Schools Granger Middle School
High Schools Waubonsie Valley High School
School District 204, 204, 204
Others
HOA Fee Include None
Ownership Fee Simple
Special Listing Condition None
Read Less Info
Want to know what your home might be worth? Contact us for a FREE valuation!

Our team is ready to help you sell your home for the highest possible price ASAP
© 2024 Listings courtesy of MRED as distributed by MLS GRID. All Rights Reserved.
Bought with Tina Cinfio • Coldwell Banker Gladstone
GET MORE INFORMATION

Agent | License ID: 475197907






