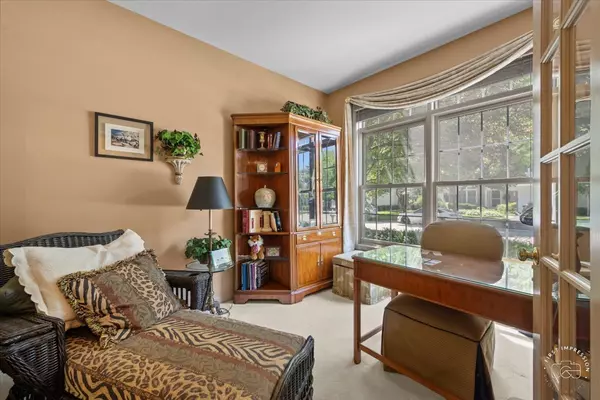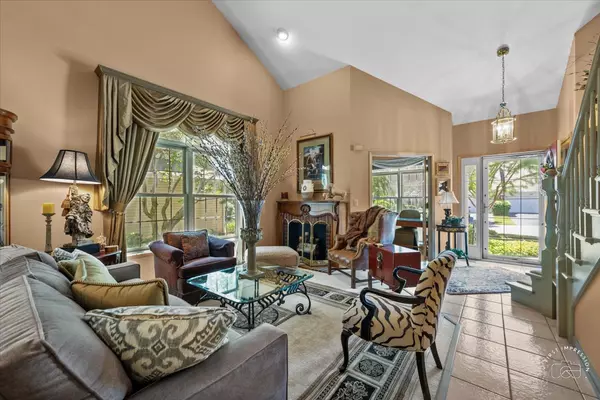$460,000
$512,500
10.2%For more information regarding the value of a property, please contact us for a free consultation.
3 Beds
2.5 Baths
2,565 SqFt
SOLD DATE : 10/11/2024
Key Details
Sold Price $460,000
Property Type Condo
Sub Type 1/2 Duplex
Listing Status Sold
Purchase Type For Sale
Square Footage 2,565 sqft
Price per Sqft $179
MLS Listing ID 12069558
Sold Date 10/11/24
Bedrooms 3
Full Baths 2
Half Baths 1
HOA Fees $183/mo
Year Built 1994
Annual Tax Amount $8,500
Tax Year 2023
Lot Dimensions 112X46X117X47
Property Description
A price improvement has been made! This gorgeous Gresham model is now available in the highly sought after Townes of Fox Chase subdivision. This immaculate unit backs to the walking path and the water element, and includes 3 bedrooms, 2.1 baths, a full unfinished basement, plus a huge kitchen that opens to a hearth room/eating area and a family room-almost 2600 square feet of living space! You will love the open floor plan that connects the kitchen, hearth room area and the family room-and notice the two sided fireplace that creates an exceptionally inviting focal point on the main level. Entertaining made easy! Upstairs a spacious loft sits between the three bedrooms-a great spot to read, study, enjoy your favorite music or play your favorite game. A patio complete with a motorized awning and a sprinkler system for the lawn makes outdoor living inviting as well. The Townes of Fox Chase community is located conveniently near schools, parks, trails and shopping. This home is move in ready and just waiting for you to say "yes" to townhome living at its best!
Location
State IL
County Kane
Rooms
Basement Full
Interior
Interior Features Vaulted/Cathedral Ceilings, Skylight(s), First Floor Laundry, Storage, Walk-In Closet(s)
Heating Natural Gas, Forced Air
Cooling Central Air
Fireplaces Number 1
Fireplaces Type Gas Log, Gas Starter
Fireplace Y
Appliance Range, Microwave, Dishwasher, Refrigerator, Washer, Dryer
Laundry In Unit
Exterior
Exterior Feature Patio
Garage Attached
Garage Spaces 2.0
Community Features None
Waterfront false
View Y/N true
Roof Type Asphalt
Building
Lot Description Cul-De-Sac
Foundation Concrete Perimeter
Sewer Public Sewer
Water Public
New Construction false
Schools
School District 303, 303, 303
Others
Pets Allowed Cats OK, Dogs OK
HOA Fee Include Insurance,Lawn Care,Snow Removal
Ownership Fee Simple w/ HO Assn.
Special Listing Condition None
Read Less Info
Want to know what your home might be worth? Contact us for a FREE valuation!

Our team is ready to help you sell your home for the highest possible price ASAP
© 2024 Listings courtesy of MRED as distributed by MLS GRID. All Rights Reserved.
Bought with Alex Rullo • RE/MAX All Pro - St Charles
GET MORE INFORMATION

Agent | License ID: 475197907






