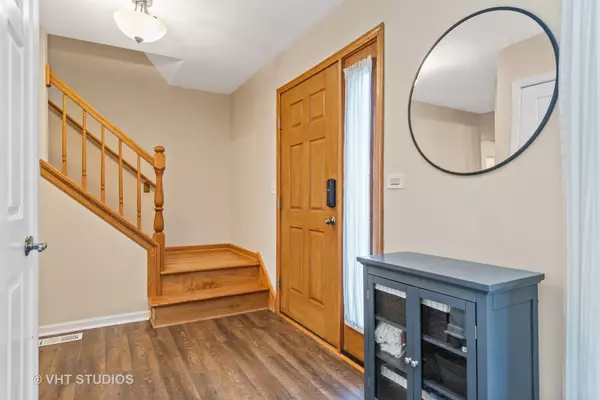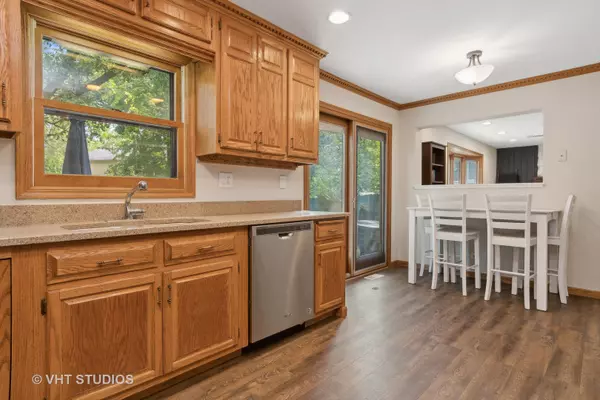$475,000
$475,000
For more information regarding the value of a property, please contact us for a free consultation.
3 Beds
2.5 Baths
1,801 SqFt
SOLD DATE : 10/08/2024
Key Details
Sold Price $475,000
Property Type Single Family Home
Sub Type Detached Single
Listing Status Sold
Purchase Type For Sale
Square Footage 1,801 sqft
Price per Sqft $263
Subdivision Old Farm
MLS Listing ID 12106757
Sold Date 10/08/24
Bedrooms 3
Full Baths 2
Half Baths 1
Year Built 1976
Annual Tax Amount $8,007
Tax Year 2023
Lot Dimensions 67X162
Property Description
This amazing Old Farm home features Gleaming hardwood floors in the living room, dining room, family room and ALL bedrooms. Kitchen and Foyer have newer luxury vinyl plank flooring and newer lighting on the entire 1st floor. The well-designed kitchen has been updated with granite countertops, stainless steel appliances and upgraded solid oak cabinets. The eating area with a sliding glass door opens to the oversized brick paver patio. The family room features a beautiful white painted gas fireplace and bay window. The living room has a wall of windows which makes this home very light and bright. The 2nd level features three spacious bedrooms. The Large Primary suite has an updated ensuite with a newer heated ceramic floor in the bathroom, newer shower with glass door, newer toilet and vanity. The second level also features 2 other nice size bedrooms and a fully updated hallway bath. The basement has tons of room for storage and is awaiting your finishing touch. Central Vac. Professionally landscaped fenced backyard features a large paver patio and is very secluded. Close to schools, walking paths and parks. Refrigerator in Garage stays. Please exclude the Overhead storage in the Garage. As-is Surround sound speakers in the living room ceiling along with the cords all stay with the home. (It worked the last time they had it hooked up.) Highly acclaimed School District 203!!!
Location
State IL
County Dupage
Community Park
Rooms
Basement Partial
Interior
Interior Features Hardwood Floors, Wood Laminate Floors
Heating Natural Gas, Forced Air
Cooling Central Air
Fireplaces Number 1
Fireplaces Type Gas Log, Gas Starter
Fireplace Y
Appliance Range, Dishwasher, Refrigerator, Disposal
Exterior
Exterior Feature Patio
Garage Attached
Garage Spaces 2.0
Waterfront false
View Y/N true
Building
Lot Description Fenced Yard
Story 2 Stories
Sewer Public Sewer
Water Lake Michigan
New Construction false
Schools
Elementary Schools Kingsley Elementary School
Middle Schools Lincoln Junior High School
High Schools Naperville Central High School
School District 203, 203, 203
Others
HOA Fee Include None
Ownership Fee Simple
Special Listing Condition None
Read Less Info
Want to know what your home might be worth? Contact us for a FREE valuation!

Our team is ready to help you sell your home for the highest possible price ASAP
© 2024 Listings courtesy of MRED as distributed by MLS GRID. All Rights Reserved.
Bought with Audrey Mital • Baird & Warner
GET MORE INFORMATION

Agent | License ID: 475197907






