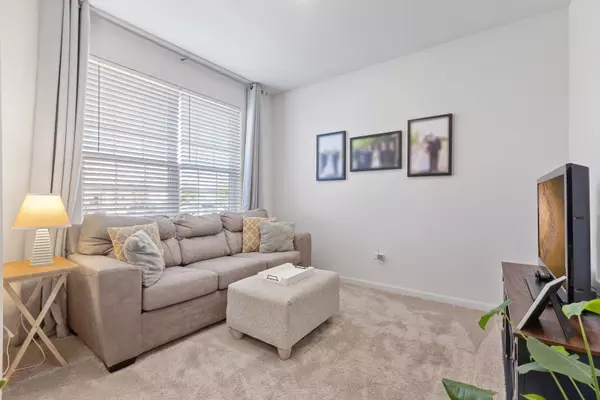$412,900
$412,900
For more information regarding the value of a property, please contact us for a free consultation.
2 Beds
2 Baths
1,428 SqFt
SOLD DATE : 10/04/2024
Key Details
Sold Price $412,900
Property Type Single Family Home
Sub Type Detached Single
Listing Status Sold
Purchase Type For Sale
Square Footage 1,428 sqft
Price per Sqft $289
Subdivision Talamore
MLS Listing ID 12153148
Sold Date 10/04/24
Style Ranch
Bedrooms 2
Full Baths 2
HOA Fees $140/mo
Year Built 2019
Annual Tax Amount $7,312
Tax Year 2023
Lot Size 6,529 Sqft
Lot Dimensions 72X93X60X128
Property Description
So much better than new construction with many upgrades and inclusions for the $$! This lovely home features a light bright white eat in kitchen with large island, breakfast bar with counter height stools, stainless appliances, quartz counter tops, tiled backsplash & table space. Family room complete with gas log fireplace w/remote, mounted flat screen tv and sliding doors to concrete patio. HUGE full basement w/ open staircase & decorative railing allows for tons of storage space or extra finished square footage in the future. 2 bedrooms with 2 full baths plus study/office which can easily be converted to 3rd bedroom if needed. Primary suite complete with walk in closet, mounted flat screen tv, trayed ceiling & upgraded deluxe bath with separate water closet. Very large laundry room includes washer/dryer, custom shelving & utility sink. Some additional features are Smart Yale front door lock w/ Wi-Fi, Smart My Q garage door opener with WI-FI, Ring video doorbell, Ring door contact sensor alarms & Honeywell smart thermostat with Wi-Fi. 9 ft ceilings, vinyl plank flooring, white trim & doors, custom window treatments throughout, canned lighting, attached two car garage with refrigerator included & cul-de-sac lot. This home has been well maintained & is a "MUST SEE"! Andare' at Talamore is an active adult 55+ community with amenities such as a clubhouse, two swimming pools, stocked fishing pond, and walking paths for outdoor enjoyment. Move right in and enjoy. Quick close possible!!! DON'T WAIT OR IT WILL BE TOO LATE!
Location
State IL
County Mchenry
Rooms
Basement Full
Interior
Interior Features First Floor Bedroom, First Floor Laundry, First Floor Full Bath, Walk-In Closet(s), Drapes/Blinds
Heating Natural Gas, Forced Air
Cooling Central Air
Fireplaces Number 1
Fireplaces Type Attached Fireplace Doors/Screen, Gas Log
Fireplace Y
Appliance Range, Microwave, Dishwasher, Refrigerator, Washer, Dryer, Disposal, Stainless Steel Appliance(s)
Laundry Gas Dryer Hookup, In Unit, Sink
Exterior
Parking Features Attached
Garage Spaces 2.0
View Y/N true
Roof Type Asphalt
Building
Story 1 Story
Foundation Concrete Perimeter
Sewer Public Sewer
Water Public
New Construction false
Schools
Elementary Schools Leggee Elementary School
Middle Schools Marlowe Middle School
High Schools Huntley High School
School District 158, 158, 158
Others
HOA Fee Include Clubhouse,Pool,Lawn Care,Snow Removal
Ownership Fee Simple w/ HO Assn.
Special Listing Condition None
Read Less Info
Want to know what your home might be worth? Contact us for a FREE valuation!

Our team is ready to help you sell your home for the highest possible price ASAP
© 2024 Listings courtesy of MRED as distributed by MLS GRID. All Rights Reserved.
Bought with Steven Birch • Kale Realty
GET MORE INFORMATION

Agent | License ID: 475197907






