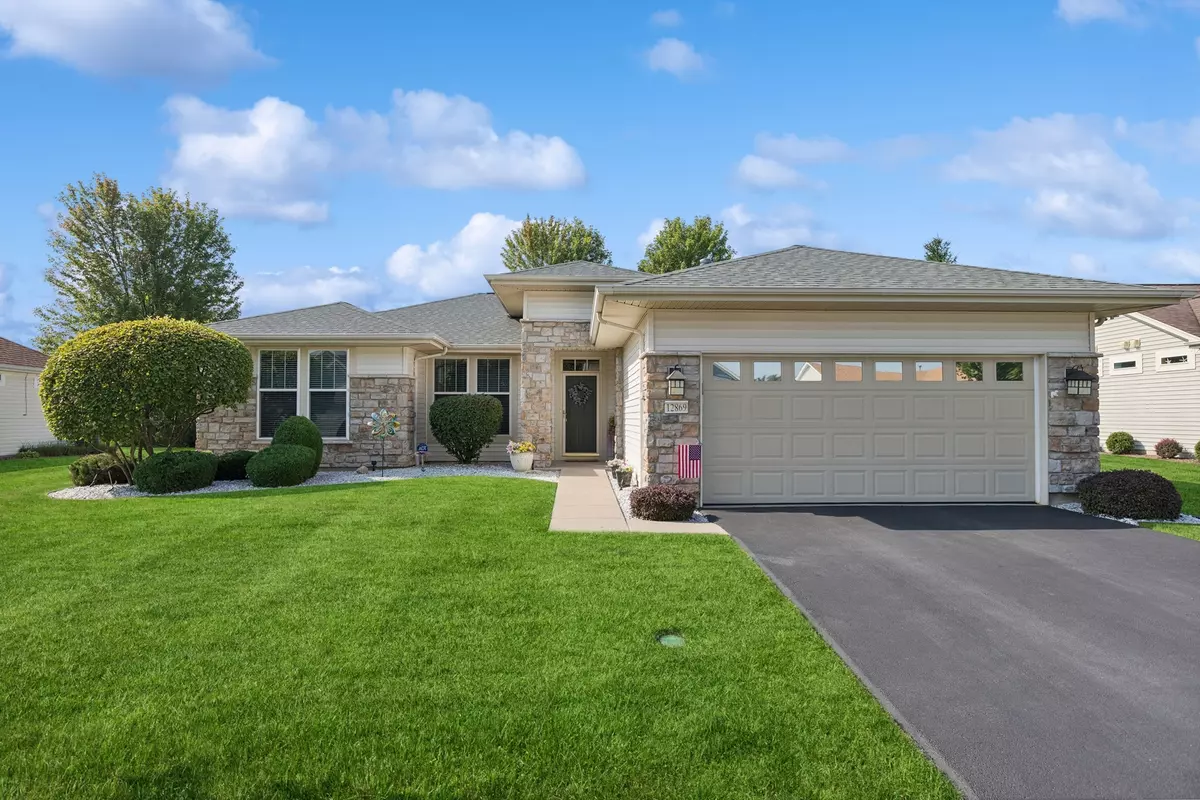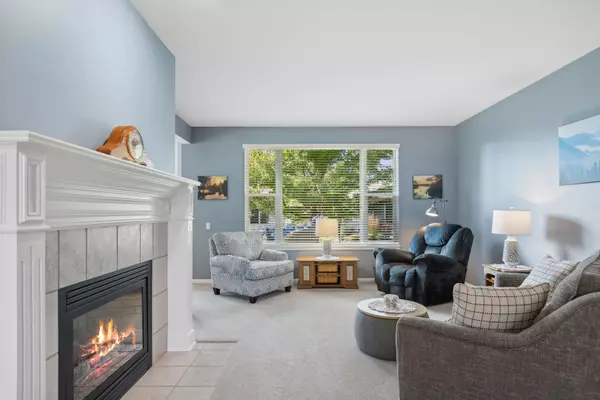$405,000
$399,500
1.4%For more information regarding the value of a property, please contact us for a free consultation.
2 Beds
2 Baths
1,753 SqFt
SOLD DATE : 09/30/2024
Key Details
Sold Price $405,000
Property Type Single Family Home
Sub Type Detached Single
Listing Status Sold
Purchase Type For Sale
Square Footage 1,753 sqft
Price per Sqft $231
Subdivision Del Webb Sun City
MLS Listing ID 12146113
Sold Date 09/30/24
Style Ranch
Bedrooms 2
Full Baths 2
HOA Fees $147/mo
Year Built 1999
Annual Tax Amount $6,436
Tax Year 2022
Lot Dimensions 8715
Property Description
METICULOUS MACKINAC MODEL! Del Webb sun city.This home is turn key ready! The exterior~ Beautiful stone front~ professional landscaping~extended eaves~underground gutter drainage~ sprinkler system~ BEAUTIFUL kidney shaped paver patio that was recently re sanded and resealed~ NEW DRIVEWAY. The FABULOUS garage~overhead storage~plenty of built-ins~a carpeted floor~TV~and its HEATED, its a great space for a year round workshop! The inside of this house is nothing but PERFECTION! The entire house was professionally painted in 2018. The UPDATED KITCHEN has all stainless steel appliances which were replaced in 2018~the flooring in the kitchen and eating nook was replaced in 2018~the cabinets were professional painted in 2018~solid surface counters~Kitchen island~lighting replaced in 2018. All of the floors with carpet or laminate were replaced in 2018. The living room has a gas log fireplace. The master bedroom has the bump out giving it a very spacious feel~walkin closet. The master bath includes~a soaker tub~double sinks~separate shower~water closet. The laundry room includes~a utility sink~ a newer washer and dryer~a storage closet~a hot water heater that is only 2-3 years old. This house also includes the extra storage room which has shelving and a large combination safe, bolted in. The duct work was professionally cleaned in 2023. Wide slat,white blinds throughout. The ROOF WAS REPLACED IN 2018. Because this seller is moving out of state, they are willing to INCLUDE~ALL or some ( based on what the buyer would like) furniture, indoor and outdoor, yard tools and a grill at no additional cost to the buyer. THE SELLER IS ALSO OFFERING A 1 YEAR CINCH WARRANTY. THIS HOME IS MOVE IN READY!! This is an active over 55 community. They offer a beautiful clubhouse, multiple swimming pools, tennis courts, pickleball and to many amenities and club's to list. This is an AS-IS sale. Showings start on 8-29.
Location
State IL
County Mchenry
Community Clubhouse, Park, Pool, Tennis Court(S), Lake, Curbs, Sidewalks, Street Lights, Street Paved
Rooms
Basement None
Interior
Interior Features Wood Laminate Floors, Walk-In Closet(s), Some Carpeting, Drapes/Blinds
Heating Natural Gas
Cooling Central Air
Fireplaces Number 1
Fireplaces Type Gas Log, Gas Starter
Fireplace Y
Laundry Gas Dryer Hookup, Sink
Exterior
Exterior Feature Brick Paver Patio
Garage Attached
Garage Spaces 2.0
Waterfront false
View Y/N true
Building
Lot Description Landscaped
Story 1 Story
Foundation Concrete Perimeter
Sewer Public Sewer
Water Public
New Construction false
Schools
School District 158, 158, 158
Others
HOA Fee Include Clubhouse,Exercise Facilities,Pool,Scavenger
Ownership Fee Simple w/ HO Assn.
Special Listing Condition None
Read Less Info
Want to know what your home might be worth? Contact us for a FREE valuation!

Our team is ready to help you sell your home for the highest possible price ASAP
© 2024 Listings courtesy of MRED as distributed by MLS GRID. All Rights Reserved.
Bought with Karen Czarny • Berkshire Hathaway HomeServices Starck Real Estate
GET MORE INFORMATION

Agent | License ID: 475197907






