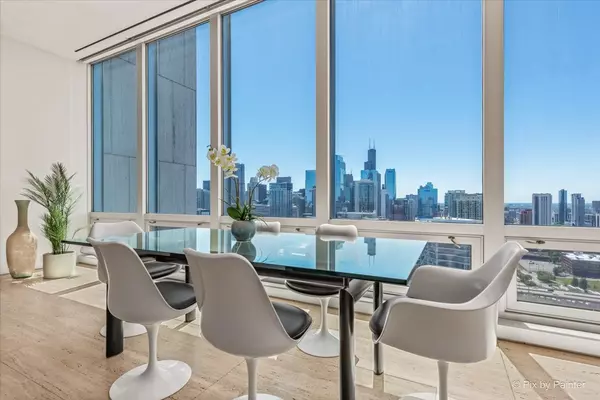$1,500,000
$1,595,000
6.0%For more information regarding the value of a property, please contact us for a free consultation.
3 Beds
3.5 Baths
4,363 SqFt
SOLD DATE : 09/30/2024
Key Details
Sold Price $1,500,000
Property Type Condo
Sub Type Condo,High Rise (7+ Stories)
Listing Status Sold
Purchase Type For Sale
Square Footage 4,363 sqft
Price per Sqft $343
Subdivision Montgomery
MLS Listing ID 12066511
Sold Date 09/30/24
Bedrooms 3
Full Baths 3
Half Baths 1
HOA Fees $4,200/mo
Year Built 2005
Annual Tax Amount $34,233
Tax Year 2022
Lot Dimensions COMMON
Property Description
TRULY STUNNING RARE S/E CORNER PENTHOUSE IN THE RENOWNED MONTGOMERY BUILDING! 3 giant bedrooms (3rd bedroom currently set-up as office/library/guest suite), 3.5 bath, 4350+ square foot masterpiece. Our seller's parents custom designed and had built this stunning property with the discerning eye of an art collector! Created for grand entertaining, hosting family and friends, or enjoying tranquil moments alone together! Museum quality contemporary architectural details throughout. Unparalleled craftsmanship, Travertine floors and wall accents, top-of-the-line kitchen and bath features, custom lighting and sound systems with whole-house controllers. Majestic ceiling height and expansive floor to ceiling window walls on all sides, with breathtaking city and Lake views, complimented by automated shades (including separate blackout). Grand entry foyer, eat-in chef's kitchen alongside family area leading to balcony facing the Lake, magnificent open floorplan living-dining-family spaces, stately office/library (or 3rd bedroom), large ensuite secondary bedroom with views, and to-die-for master suite with views forever and resort style bath. Includes 2 deeded premium heated parking spots on the preferred direct access side of the building. Fabulous full amenity building includes private elevator access to the penthouse suites, superb 24 hour door staff & security, fitness center, dry cleaners, dog park, new terrace and roof deck, party room, in-unit package delivery, and luxurious lobby! Wonderful location - steps to North Michigan avenue, restaurants, shops, river walk, transportation, fun and so much more! CALL FOR PRIVATE SHOWING.
Location
State IL
County Cook
Rooms
Basement None
Interior
Heating Forced Air, Other
Cooling Central Air, Zoned
Fireplace Y
Appliance Double Oven, Microwave, Dishwasher, High End Refrigerator, Freezer, Washer, Dryer, Disposal, Stainless Steel Appliance(s), Wine Refrigerator, Cooktop, Built-In Oven, Range Hood
Exterior
Parking Features Attached
Garage Spaces 2.0
Community Features Bike Room/Bike Trails, Door Person, Elevator(s), Exercise Room, Storage, On Site Manager/Engineer, Party Room, Sundeck, Receiving Room, Service Elevator(s), Valet/Cleaner
View Y/N true
Building
Lot Description Corner Lot, Landscaped, Water View
Foundation Concrete Perimeter
Sewer Public Sewer
Water Lake Michigan
New Construction false
Schools
School District 299, 299, 299
Others
Pets Allowed Cats OK, Dogs OK
HOA Fee Include Heat,Air Conditioning,Water,Gas,Insurance,Doorman,TV/Cable,Exercise Facilities,Exterior Maintenance,Lawn Care,Scavenger,Snow Removal,Internet
Ownership Condo
Special Listing Condition List Broker Must Accompany
Read Less Info
Want to know what your home might be worth? Contact us for a FREE valuation!

Our team is ready to help you sell your home for the highest possible price ASAP
© 2025 Listings courtesy of MRED as distributed by MLS GRID. All Rights Reserved.
Bought with Peter Lipsey • Berkshire Hathaway HomeServices Chicago
GET MORE INFORMATION
Agent | License ID: 475197907






