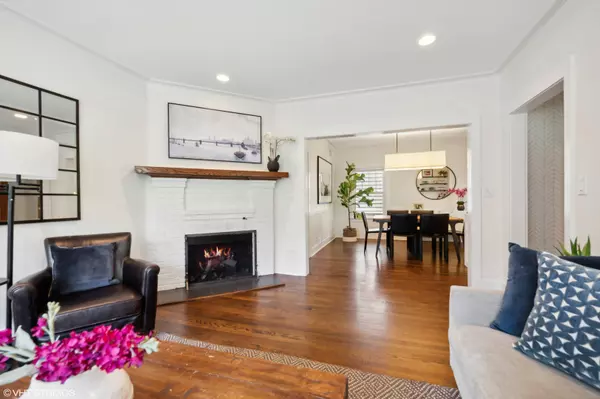$1,297,500
$1,150,000
12.8%For more information regarding the value of a property, please contact us for a free consultation.
3 Beds
2.5 Baths
2,883 SqFt
SOLD DATE : 09/25/2024
Key Details
Sold Price $1,297,500
Property Type Single Family Home
Sub Type Detached Single
Listing Status Sold
Purchase Type For Sale
Square Footage 2,883 sqft
Price per Sqft $450
MLS Listing ID 12113791
Sold Date 09/25/24
Bedrooms 3
Full Baths 2
Half Baths 1
Year Built 1923
Annual Tax Amount $14,087
Tax Year 2023
Lot Size 6,098 Sqft
Lot Dimensions 50 X 134 X 59 X 134
Property Description
East Winnetka home combines the charm of an arts and crafts bungalow w/all the modern luxuries of a 2013 gut renovation. Inviting screened-in porch opens to stylish foyer, oversized living room with gas fireplace and formal dining room with built-in storage. A chic and contemporary eat-in kitchen renovated in 2017 features a large island with marble countertops, custom white cabinets, top-of-the-line appliances, subway tile backsplash, walk-in pantry, and beautiful hardwood floors. Newly updated powder room, hallway closet and cozy family room with built-in desk and additional storage. The upper level features a primary bedroom with en-suite bathroom, two guest bedrooms with organized closets and a hallway bath with modern fixtures. The basement was dug out during the 2013 gut renovation and now features 8-ft ceilings with recreation space, laundry room, mudroom, potential build-out opportunity for office space or gym and work shop. Step outside to professionally landscaped backyard with brick patio, sandbox and two-car garage wired for electric car charger. Besides new plumbing, electric, HVAC, foundation, windows/doors and roof the home also has water proofing, life safety features and is energy efficient with spray foam insulation, a high efficiency furnace and thermal pane windows. Rest easy in this home knowing that all the heavy lifting has been done.
Location
State IL
County Cook
Rooms
Basement Full, English
Interior
Interior Features Bar-Dry, Hardwood Floors, Pantry
Heating Natural Gas
Cooling Central Air
Fireplaces Number 1
Fireplaces Type Gas Log, Gas Starter
Fireplace Y
Appliance Range, Microwave, Dishwasher, Refrigerator, Disposal
Exterior
Exterior Feature Brick Paver Patio
Parking Features Detached
Garage Spaces 2.0
View Y/N true
Roof Type Asphalt
Building
Story 2 Stories
Foundation Concrete Perimeter
Sewer Public Sewer
Water Lake Michigan
New Construction false
Schools
School District 36, 36, 36
Others
HOA Fee Include None
Ownership Fee Simple
Special Listing Condition None
Read Less Info
Want to know what your home might be worth? Contact us for a FREE valuation!

Our team is ready to help you sell your home for the highest possible price ASAP
© 2024 Listings courtesy of MRED as distributed by MLS GRID. All Rights Reserved.
Bought with Katie Hauser • Compass
GET MORE INFORMATION

Agent | License ID: 475197907






