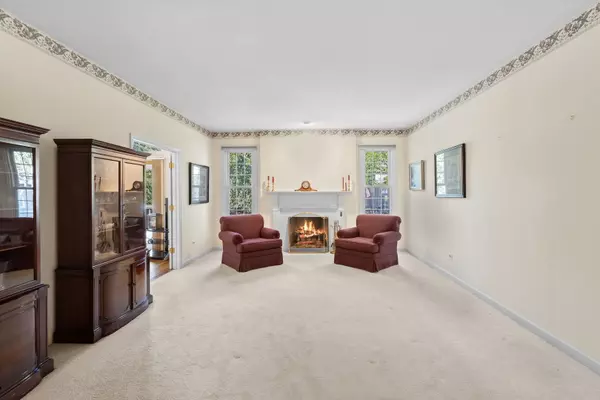$500,000
$550,000
9.1%For more information regarding the value of a property, please contact us for a free consultation.
2 Beds
2.5 Baths
2,200 SqFt
SOLD DATE : 09/27/2024
Key Details
Sold Price $500,000
Property Type Townhouse
Sub Type Townhouse-2 Story
Listing Status Sold
Purchase Type For Sale
Square Footage 2,200 sqft
Price per Sqft $227
Subdivision Chasemoor
MLS Listing ID 12136424
Sold Date 09/27/24
Bedrooms 2
Full Baths 2
Half Baths 1
HOA Fees $524/mo
Year Built 1994
Annual Tax Amount $7,378
Tax Year 2023
Lot Dimensions COMMON
Property Description
Welcome to this 2 story townhome in the desirable maintenance free Chasemoor community with 10 ponds, lush landscaping and a walking path. This spacious townhome features 2 bedrooms, 2 1/2 baths, a nice size foyer, hardwood floors, fireplace in living room, vaulted ceilings in family room and both bedrooms. The living room can also be living room/dining combo it is already wired for a ceiling fixture. Kitchen features white cabinetry, pantry and is open to the family room. The family room has a sliding glass door that leads to a trex deck that overlooks the pond and also has double doors that open to the living room. On the second level you will find a loft/flex space perfect for a home office and 2 large bedrooms. The primary suite has a huge walk in closet, double sinks and soaking tub with separate shower. The second bedroom is ensuite with 2 double door closets. There is a hallway closet that is plumbed to convert it to a laundry room. The english basement is unfinished with an EXTRA 1 FT DEEP POUR and PLUMBED FOR A BATHROOM. FURNACE 2021/AC 2022. WINDOWS NEWER. Two car garage with epoxy floor. The property has been well maintained but selling as-is. Close to I-55 and County Line Road, walk to the Pace bus stop and the Burr Ridge Village Center, which has great restaurants, shops and entertainment and walk to Brookhaven grocery store and Lifetime Fitness. Enjoy the maintenance free lifestyle at Chasemoor!
Location
State IL
County Cook
Rooms
Basement English
Interior
Heating Natural Gas, Forced Air
Cooling Central Air
Fireplaces Number 1
Fireplaces Type Gas Log, Gas Starter
Fireplace Y
Appliance Range, Microwave, Dishwasher, Refrigerator
Laundry In Unit
Exterior
Exterior Feature Deck
Garage Attached
Garage Spaces 2.0
Waterfront true
View Y/N true
Building
Lot Description Common Grounds, Pond(s), Water View
Sewer Public Sewer
Water Lake Michigan
New Construction false
Schools
Elementary Schools Pleasantdale Elementary School
Middle Schools Pleasantdale Middle School
High Schools Lyons Twp High School
School District 107, 107, 204
Others
Pets Allowed Cats OK, Dogs OK
HOA Fee Include Exterior Maintenance,Lawn Care,Scavenger,Snow Removal
Ownership Condo
Special Listing Condition None
Read Less Info
Want to know what your home might be worth? Contact us for a FREE valuation!

Our team is ready to help you sell your home for the highest possible price ASAP
© 2024 Listings courtesy of MRED as distributed by MLS GRID. All Rights Reserved.
Bought with Madison Watson • Olivieri Real Estate LLC
GET MORE INFORMATION

Agent | License ID: 475197907






