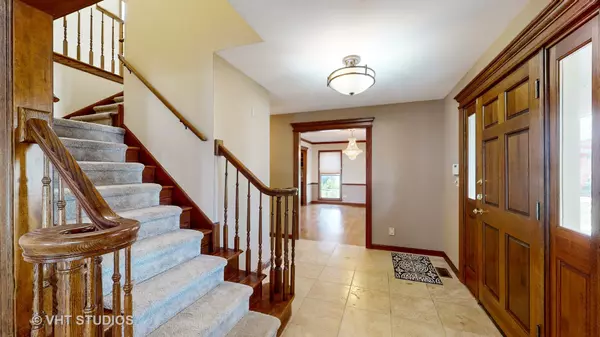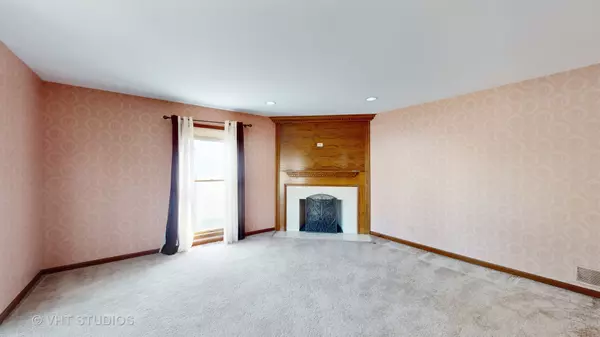$639,900
$639,900
For more information regarding the value of a property, please contact us for a free consultation.
4 Beds
3.5 Baths
4,054 SqFt
SOLD DATE : 09/26/2024
Key Details
Sold Price $639,900
Property Type Single Family Home
Sub Type Detached Single
Listing Status Sold
Purchase Type For Sale
Square Footage 4,054 sqft
Price per Sqft $157
MLS Listing ID 12117363
Sold Date 09/26/24
Bedrooms 4
Full Baths 3
Half Baths 1
Year Built 1988
Annual Tax Amount $13,734
Tax Year 2023
Lot Dimensions 66.7 X 167.8 X 49.9 X 47.2 X 56.8 X 122.8
Property Description
Tucked away in a quiet cul-de-sac sits this lovely brick 4 bedroom, 3.1 bath (just over 3000 sq ft) home with a fabulous floor plan and a SWEET front porch.. 2 car attached garage with loads of attic storage, EAT-IN kitchen with huge island, loads of cabinets and butler's pantry leading to the Formal Dining Room. Glass sliders lead to deck overlooking the immense green space and large lot .. Formal living room and family room BOTH with fireplaces..Office/playroom with floor to ceiling windows and a skylight allows for so much brightness while working, playing or just peeking out at the NEW spacious deck. First floor laundry room and half bath round out the first floor. True Four bedroom~Full, beautifully sized Primary Suite with separate shower and soaking tub,walk in closet, private sitting area and 3 more extra large bedrooms and bath. Full basement with IMMENSE crawl space and a 40x15 room for storage . There's a wonderfully sized room that may be used as a bedroom/office/gym along with another full bath creating a really nice in-law suite if that might be needed! Whole house generator is NEW, Deck is 5 years old, Fireplaces have not been used..This is an estate, and being sold as-is
Location
State IL
County Dupage
Rooms
Basement Full
Interior
Interior Features First Floor Laundry
Heating Natural Gas, Forced Air
Cooling Central Air
Fireplaces Number 1
Fireplace Y
Appliance Range, Microwave, Dishwasher, Refrigerator, Washer, Dryer
Exterior
Exterior Feature Deck
Garage Attached
Garage Spaces 2.0
Waterfront false
View Y/N true
Roof Type Asphalt
Building
Lot Description Cul-De-Sac, Irregular Lot
Story 2 Stories
Foundation Concrete Perimeter
Sewer Public Sewer
Water Lake Michigan, Public
New Construction false
Schools
Elementary Schools Ardmore Elementary School
Middle Schools Jackson Middle School
High Schools Willowbrook High School
School District 45, 45, 88
Others
HOA Fee Include None
Ownership Fee Simple
Special Listing Condition None
Read Less Info
Want to know what your home might be worth? Contact us for a FREE valuation!

Our team is ready to help you sell your home for the highest possible price ASAP
© 2024 Listings courtesy of MRED as distributed by MLS GRID. All Rights Reserved.
Bought with Renie Atchison • Keller Williams Premiere Properties
GET MORE INFORMATION

Agent | License ID: 475197907






