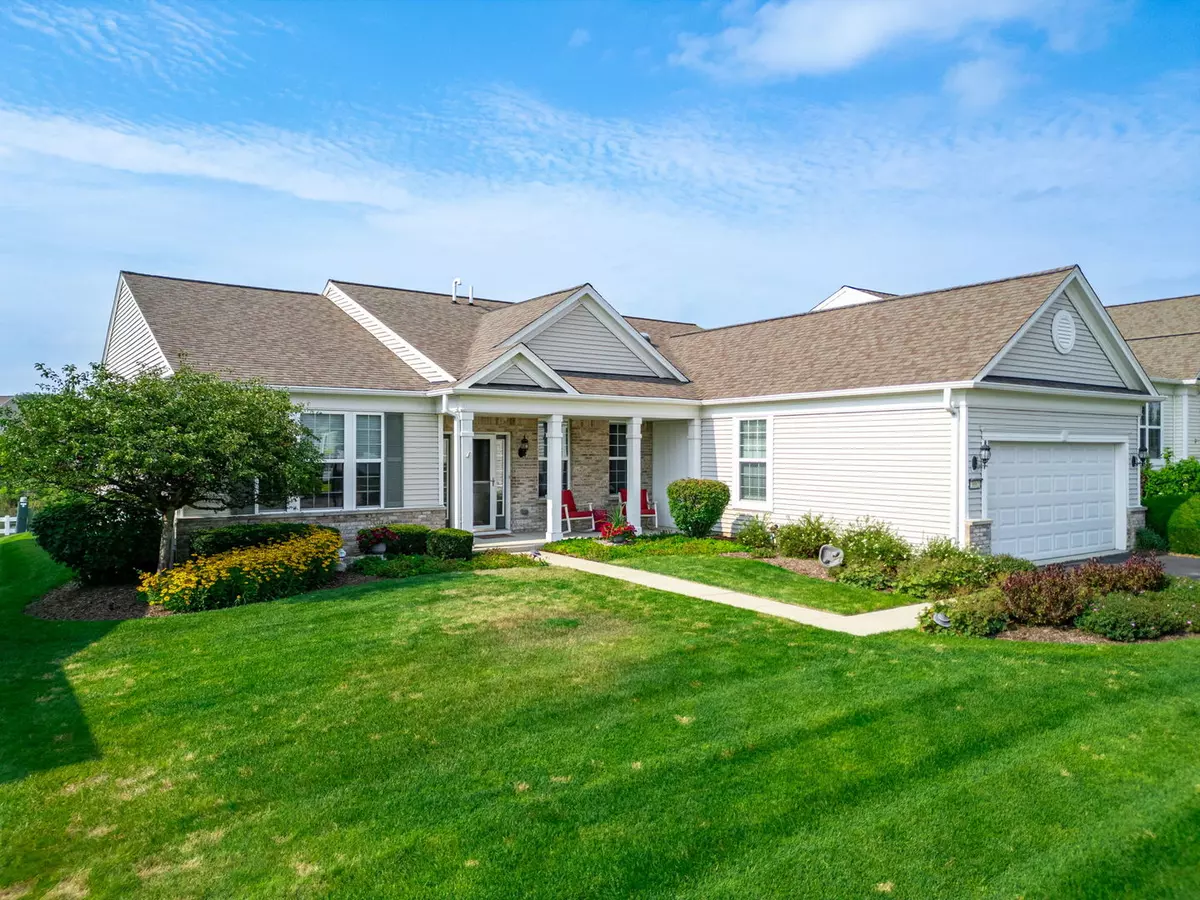$610,000
$600,000
1.7%For more information regarding the value of a property, please contact us for a free consultation.
2 Beds
2 Baths
2,336 SqFt
SOLD DATE : 09/26/2024
Key Details
Sold Price $610,000
Property Type Single Family Home
Sub Type Detached Single
Listing Status Sold
Purchase Type For Sale
Square Footage 2,336 sqft
Price per Sqft $261
Subdivision Grand Dominion
MLS Listing ID 12123364
Sold Date 09/26/24
Style Ranch
Bedrooms 2
Full Baths 2
HOA Fees $282/mo
Year Built 2008
Annual Tax Amount $11,674
Tax Year 2022
Lot Dimensions 7841
Property Description
Welcome to this 2 bedroom, 2 bathroom home located in the desirable Grand Dominion 55+ active adult community. This home is beautifully appointed with real hardwood floors throughout. The kitchen has upgraded cabinets, quartz counters, all stainless steel appliances, a grand breakfast bar, and a built-in cabinet in the breakfast area. The private den has floor to ceiling built-in bookcases and display cabinets. The primary bedroom with a bay window shows off the gorgeous views of the sunset over the pond. The grand master bath with separate shower, whirlpool tub and double vanity is a delight! The generous closets have built in storage everyone will love. The second bedroom also has a walk in closet. Enjoy the tranquility of the outdoors on your patio with water views and breathtaking sunsets. This home also features Hunter Douglas window treatments for added privacy and style. The heated garage with epoxy floors and built-in cabinets tops off this wonderful home. The Grand Dominion community offers an array of outstanding amenities. Fitness enthusiasts can take advantage of both the indoor and outdoor pools, while the aerobics and dance studio provides opportunities for staying active and fit. For those with a creative side, the hobby and game rooms, card room, and arts and crafts studio offer plenty of space to explore new hobbies and talents. Outdoor enthusiasts will appreciate the serene walking and biking trails, as well as the tennis and bocce ball courts. Conveniently located near shopping, dining, and entertainment options, this home offers easy access to everything Mundelein has to offer.
Location
State IL
County Lake
Community Clubhouse, Park, Pool, Lake, Sidewalks, Street Lights
Rooms
Basement None
Interior
Interior Features Hardwood Floors, First Floor Bedroom, First Floor Laundry, First Floor Full Bath, Walk-In Closet(s), Bookcases, Open Floorplan, Some Window Treatment
Heating Natural Gas, Electric
Cooling Central Air
Fireplace N
Appliance Range, Microwave, Dishwasher, Refrigerator, Washer, Dryer, Disposal, Stainless Steel Appliance(s)
Laundry In Unit
Exterior
Exterior Feature Patio
Garage Attached
Garage Spaces 2.0
View Y/N true
Roof Type Asphalt
Building
Lot Description Pond(s), Water View
Story 1 Story
Foundation Concrete Perimeter
Sewer Public Sewer
Water Public
New Construction false
Schools
High Schools Mundelein Cons High School
School District 79, 79, 120
Others
HOA Fee Include Insurance,Clubhouse,Exercise Facilities,Pool,Lawn Care,Snow Removal
Ownership Fee Simple
Special Listing Condition None
Read Less Info
Want to know what your home might be worth? Contact us for a FREE valuation!

Our team is ready to help you sell your home for the highest possible price ASAP
© 2024 Listings courtesy of MRED as distributed by MLS GRID. All Rights Reserved.
Bought with Paul Paterakis • RE/MAX Showcase
GET MORE INFORMATION

Agent | License ID: 475197907






