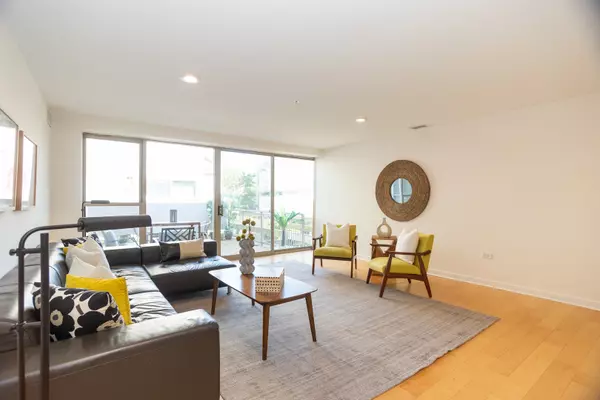$636,250
$575,000
10.7%For more information regarding the value of a property, please contact us for a free consultation.
2 Beds
2 Baths
1,662 SqFt
SOLD DATE : 09/19/2024
Key Details
Sold Price $636,250
Property Type Condo
Sub Type Condo
Listing Status Sold
Purchase Type For Sale
Square Footage 1,662 sqft
Price per Sqft $382
MLS Listing ID 12147349
Sold Date 09/19/24
Bedrooms 2
Full Baths 2
HOA Fees $511/mo
Year Built 1998
Annual Tax Amount $7,327
Tax Year 2023
Lot Dimensions COMMON
Property Description
Discover the epitome of convenience and style in this coveted second-floor 2-bedroom, 2-bath unit in the highly sought-after Optima Building, located right in the heart of downtown Wilmette. Step into an open floor plan featuring beautiful wood laminate floors and a newly updated white kitchen with an eat-in island that flows effortlessly into the dining area, where a large table and a functional built-in buffet make entertaining a breeze. Light pours in through the floor-to-ceiling windows, enhancing the bright and airy ambiance throughout the unit. The living space extends outdoors to an oversized terrace overlooking the tranquil interior courtyard-perfect for morning coffee or evening relaxation. The primary bedroom is a true retreat, with an en suite bath featuring walk-in shower, as well as a spacious walk-in closet. For added convenience, full-size laundry is in the unit. The building's location is unbeatable-just steps from vibrant downtown Wilmette, where you can enjoy your favorite coffee at Central Station or Eva Dean's, savor lunch al fresco at Napolita or The Valley Lodge or stroll to the Wilmette French Market on Saturdays. Plus, with easy access to the train, downtown Chicago is just a short ride away, eliminating the hassle of parking. The Optima Building offers amenities such as a covered parking space, an exercise room, and an indoor pool, making this unit a perfect blend of luxury, convenience, and urban living. Want for nothing-this home truly has it all!
Location
State IL
County Cook
Rooms
Basement None
Interior
Interior Features Elevator, First Floor Bedroom, First Floor Laundry, Laundry Hook-Up in Unit, Storage
Heating Natural Gas, Forced Air
Cooling Central Air
Fireplace N
Appliance Double Oven, Dishwasher, Refrigerator, Washer, Dryer, Disposal, Cooktop
Exterior
Parking Features Attached
Garage Spaces 1.0
Community Features Elevator(s), Exercise Room, Storage, Indoor Pool
View Y/N true
Building
Foundation Concrete Perimeter
Sewer Public Sewer
Water Public
New Construction false
Schools
School District 39, 39, 203
Others
Pets Allowed Cats OK, Dogs OK, Number Limit
HOA Fee Include Water,Insurance,Exercise Facilities,Pool,Exterior Maintenance,Lawn Care,Scavenger,Snow Removal
Ownership Condo
Special Listing Condition None
Read Less Info
Want to know what your home might be worth? Contact us for a FREE valuation!

Our team is ready to help you sell your home for the highest possible price ASAP
© 2024 Listings courtesy of MRED as distributed by MLS GRID. All Rights Reserved.
Bought with Frank Capitanini • Compass
GET MORE INFORMATION

Agent | License ID: 475197907






