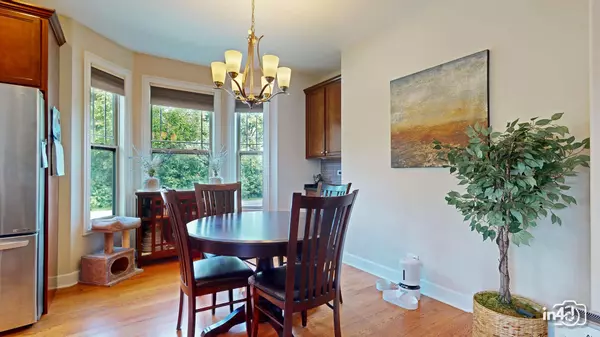$511,000
$509,900
0.2%For more information regarding the value of a property, please contact us for a free consultation.
3 Beds
3 Baths
3,309 SqFt
SOLD DATE : 09/16/2024
Key Details
Sold Price $511,000
Property Type Condo
Sub Type 1/2 Duplex
Listing Status Sold
Purchase Type For Sale
Square Footage 3,309 sqft
Price per Sqft $154
Subdivision The Villas Of Versailles
MLS Listing ID 12126320
Sold Date 09/16/24
Bedrooms 3
Full Baths 2
Half Baths 2
HOA Fees $150/mo
Year Built 2013
Annual Tax Amount $8,869
Tax Year 2023
Lot Dimensions 36X113
Property Description
Welcome to 400 Provence in Lisle, part of The Villas of Versailles, a prestigious enclave of high-end duplexes. These luxurious homes feature elegant brick, stone, and hardy board siding exteriors, encompassing over 3,300 sq. ft. across four levels of refined living space. Step inside to be captivated by the open-concept kitchen, showcasing staggered tall cabinets, stainless steel appliances, granite countertops, and a tiled backsplash. The octagon island, illuminated by pendant lights, provides the perfect setting for entertaining friends and family. The great room exudes warmth with its gas fireplace with a Stone Facade and wood mantel, complemented by hardwood floors throughout the first level, which also includes a convenient powder room. An all-new deck, added in 2018, extends off the kitchen, offering a serene spot for relaxation. The second level hosts three spacious bedrooms, including an exceptionally large owner's suite. The owner's bathroom, remodeled in 2020, features striking tiled floors, an oversized tiled shower, a separate tub, and his-and-hers closets. New carpet installed in 2020 and ceiling fans added in 2019 enhance the comfort of all bedrooms. The laundry room, equipped with a washer and dryer from 2018, is conveniently located on this level. The third level offers versatile space that can serve as an office, bedroom, dayroom, or second family room, complete with a cozy window seat. The professionally finished English basement, completed in 2017, includes a spacious recreation room, a half bath, and a kitchenette, perfect for entertaining guests. This energy-efficient villa boasts two high-efficiency gas furnaces and central air conditioning. Enjoy low HOA fees of $150 per month, covering insurance, lawn care, and snow removal. Situated in a fabulous location with easy access to expressways and shopping, the property is also across from a beautiful park. It is served by Downers Grove North High School, Downers Grove Elementary, and Junior High Schools. Metra Station 5 Minutes Away! Welcome to your new home at 400 Provence, where luxury and convenience meet!
Location
State IL
County Dupage
Rooms
Basement Full, English
Interior
Interior Features Hardwood Floors, Second Floor Laundry, Laundry Hook-Up in Unit, Storage, Ceiling - 9 Foot
Heating Natural Gas, Forced Air, Sep Heating Systems - 2+
Cooling Central Air, Zoned
Fireplaces Number 1
Fireplaces Type Gas Log, Gas Starter
Fireplace Y
Appliance Range, Microwave, Dishwasher, Disposal
Exterior
Exterior Feature Deck, Storms/Screens, End Unit
Garage Attached
Garage Spaces 2.0
Community Features Park
Waterfront false
View Y/N true
Roof Type Asphalt
Building
Lot Description Cul-De-Sac, Landscaped, Park Adjacent
Foundation Concrete Perimeter
Sewer Public Sewer
Water Lake Michigan
New Construction false
Schools
Elementary Schools Henry Puffer Elementary School
Middle Schools Herrick Middle School
High Schools North High School
School District 58, 58, 99
Others
Pets Allowed Cats OK, Dogs OK
HOA Fee Include Exterior Maintenance,Lawn Care,Snow Removal
Ownership Fee Simple
Special Listing Condition None
Read Less Info
Want to know what your home might be worth? Contact us for a FREE valuation!

Our team is ready to help you sell your home for the highest possible price ASAP
© 2024 Listings courtesy of MRED as distributed by MLS GRID. All Rights Reserved.
Bought with John Greco • G Real Estate Co.
GET MORE INFORMATION

Agent | License ID: 475197907






