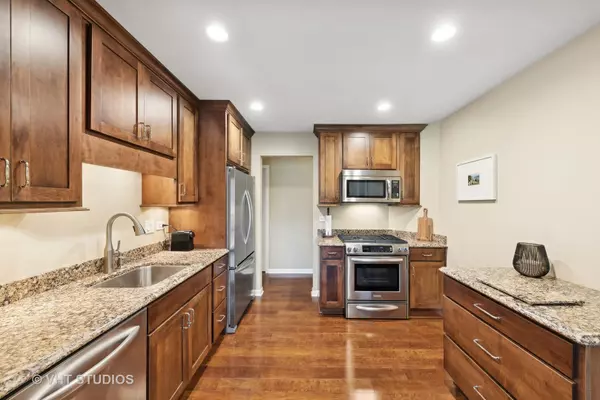$234,500
$225,000
4.2%For more information regarding the value of a property, please contact us for a free consultation.
1 Bed
1 Bath
950 SqFt
SOLD DATE : 09/13/2024
Key Details
Sold Price $234,500
Property Type Townhouse
Sub Type Townhouse-Ranch
Listing Status Sold
Purchase Type For Sale
Square Footage 950 sqft
Price per Sqft $246
Subdivision Arlington Club
MLS Listing ID 12131966
Sold Date 09/13/24
Bedrooms 1
Full Baths 1
HOA Fees $326/mo
Year Built 1988
Annual Tax Amount $2,436
Tax Year 2023
Lot Dimensions INTEGRAL
Property Description
** Multiple Offers Received - Highest & Best Offers Due by Monday, 8/12 at 2pm ** Hurry! This rarely-available 1st floor, 1-bedroom corner / end unit coach home in the desirable Arlington Club was renovated with many beautiful materials and products! Kitchen features custom dovetailed hardwood cabinetry, Cambria quartz countertops and all stainless KitchenAid appliances. Throughout most of the home you'll find consistent hard surface flooring, with coordinating ceramic tile in the bathroom and laundry room. The bathroom features the same quality, custom wood cabinetry as the kitchen, plus solid surface countertops. Other details include beautiful plantation-style shutters, upgraded fireplace surround, recessed lighting and more. This corner unit is nice & bright, with dual sliders leading to the patio & outdoors, and windows on two sides of the bedroom. The spacious bedroom is a very comfortable size, easily big enough for a King bed & two nightstands - PLUS has a huge walk-in closet! And yes...the unit has its own full-sized, side-by-side laundry and central heat (2019) & AC (2022)! The roof is only about a year old, so you'll have peace of mind that you can just move in and enjoy this great, easy-to-live-in home. Arlington Club is a beautifully-designed community with winding roads and a park-like feel, including mature trees, tranquil ponds and walking paths, that's close to so much. The community features multiple pools, a club house and other amenities, but maintains low association dues. Owner has never had a special assessment and none are planned! This is a "no-step" unit with no exterior or interior stairs, making it perfect for anybody who wants easy living or has mobility issues. The 1-car garage is extra deep, offering a raised pad for lots of additional storage. And what a great location, right in the heart of Buffalo Grove and just minutes from Arlington Heights, Wheeling Town Center, just 5 minutes from 53 or about 10 minutes to 294 - and served by the highly-rated Buffalo Grove High School.
Location
State IL
County Cook
Rooms
Basement None
Interior
Interior Features Wood Laminate Floors, First Floor Bedroom, First Floor Laundry, First Floor Full Bath, Laundry Hook-Up in Unit, Walk-In Closet(s)
Heating Natural Gas
Cooling Central Air
Fireplaces Number 1
Fireplaces Type Gas Log
Fireplace Y
Appliance Range, Microwave, Dishwasher, Refrigerator
Laundry Gas Dryer Hookup, In Unit, Laundry Closet
Exterior
Exterior Feature Patio
Garage Attached
Garage Spaces 1.0
Community Features Party Room, Pool
Waterfront false
View Y/N true
Roof Type Asphalt
Building
Lot Description None
Foundation Concrete Perimeter
Sewer Public Sewer
Water Public
New Construction false
Schools
Elementary Schools Joyce Kilmer Elementary School
Middle Schools Cooper Middle School
High Schools Buffalo Grove High School
School District 21, 21, 214
Others
Pets Allowed Cats OK, Dogs OK, Size Limit
HOA Fee Include Water,Insurance,Clubhouse,Pool,Exterior Maintenance,Lawn Care,Scavenger,Snow Removal
Ownership Condo
Special Listing Condition None
Read Less Info
Want to know what your home might be worth? Contact us for a FREE valuation!

Our team is ready to help you sell your home for the highest possible price ASAP
© 2024 Listings courtesy of MRED as distributed by MLS GRID. All Rights Reserved.
Bought with Susan Hoerster • L.W. Reedy Real Estate
GET MORE INFORMATION

Agent | License ID: 475197907






