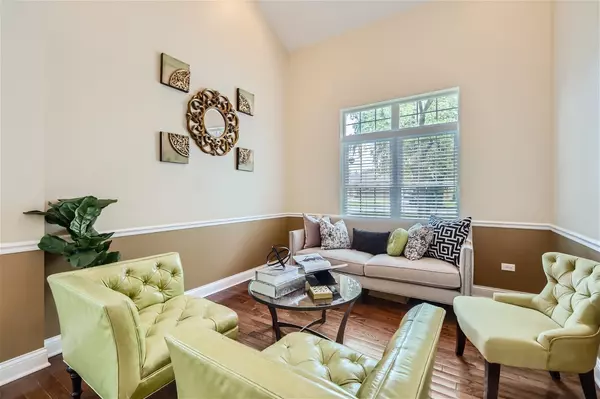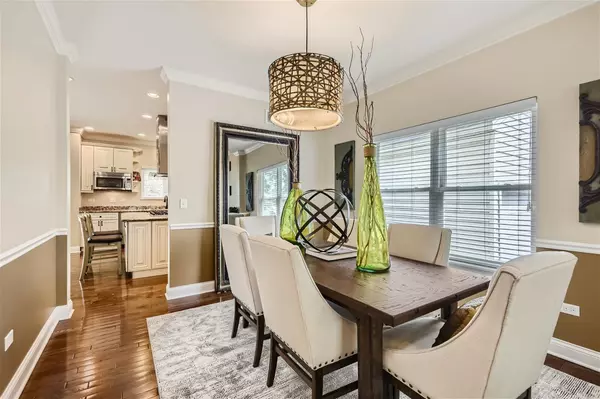$715,000
$715,000
For more information regarding the value of a property, please contact us for a free consultation.
5 Beds
2.5 Baths
2,694 SqFt
SOLD DATE : 09/13/2024
Key Details
Sold Price $715,000
Property Type Single Family Home
Sub Type Detached Single
Listing Status Sold
Purchase Type For Sale
Square Footage 2,694 sqft
Price per Sqft $265
MLS Listing ID 12131521
Sold Date 09/13/24
Bedrooms 5
Full Baths 2
Half Baths 1
Year Built 2013
Annual Tax Amount $9,455
Tax Year 2023
Lot Dimensions 53.8 X 134.8
Property Description
Be in your new home before school starts! Newer custom built construction with almost 2700 sq. ft. located in York Center area in unincorporated Lombard. Low property taxes! This newer home features a great layout with hardwood floors, crown moldings, 9 ft ceilings, and an open floorplan spanning the 1st floor. The gorgeous kitchen features a large center island with cooktop, granite counters, planning desk, built-in pantry, all stainless steel appliances including a wine cooler, and a spacious breakfast nook. Whether you are enjoying family time or just relaxing with a book by the stone fireplace, the family room is perfect place and features a decorative ceiling inset and fan. A first floor bedroom is great for a home office or guest room. Convenient main floor laundry off the kitchen with plenty of space for coats, shoes, etc. includes the full size front loading washer & dryer. Upstairs you will find 4 spacious bedrooms. The main suite features crown molding, tray ceiling, fan, a large walk-in closet, and luxury bath with dual sinks and separate shower & whirlpool bath. The basement goes under most of the house and is finished with large L-shaped recreation room and 2 storage rooms. There is also a large cement crawl going under the family room & den with lots of additional storage space! Attached 2 car garage. Fenced yard with brick patio & playset is a fantastic space to spend summer evenings. Whole house generator will give you peace of mind. Some furniture negotiable. Grade school is only a block away! Great location near shopping and expressways. Quick closing possible. Owners are licensed real estate brokers (listing agent is not an owner).
Location
State IL
County Dupage
Rooms
Basement Partial
Interior
Interior Features Hardwood Floors, First Floor Bedroom, First Floor Laundry, Walk-In Closet(s)
Heating Natural Gas, Forced Air
Cooling Central Air
Fireplaces Number 1
Fireplaces Type Gas Log, Gas Starter
Fireplace Y
Appliance Range, Microwave, Dishwasher, Refrigerator, Washer, Dryer, Disposal, Stainless Steel Appliance(s), Wine Refrigerator, Water Softener Owned, Gas Cooktop, Gas Oven, Range Hood
Laundry Gas Dryer Hookup, In Unit
Exterior
Exterior Feature Patio, Brick Paver Patio
Garage Attached
Garage Spaces 2.0
Waterfront false
View Y/N true
Roof Type Asphalt
Building
Lot Description Wooded
Story 2 Stories
Foundation Concrete Perimeter
Sewer Public Sewer
Water Private Well
New Construction false
Schools
Elementary Schools Stevenson School
Middle Schools Jackson Middle School
High Schools Willowbrook High School
School District 45, 45, 88
Others
HOA Fee Include None
Ownership Fee Simple
Special Listing Condition None
Read Less Info
Want to know what your home might be worth? Contact us for a FREE valuation!

Our team is ready to help you sell your home for the highest possible price ASAP
© 2024 Listings courtesy of MRED as distributed by MLS GRID. All Rights Reserved.
Bought with Kimberly Broznowski Powers • @properties Christie's International Real Estate
GET MORE INFORMATION

Agent | License ID: 475197907






