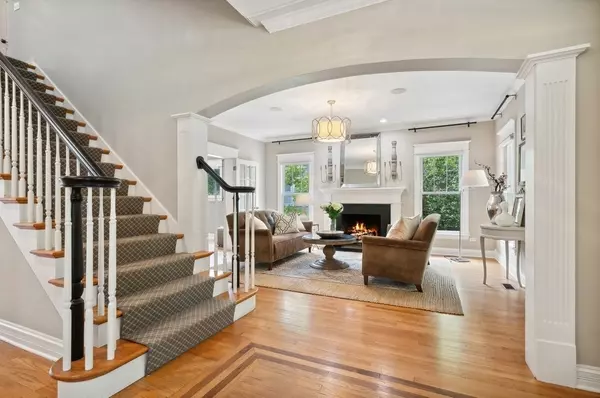$2,050,000
$1,945,000
5.4%For more information regarding the value of a property, please contact us for a free consultation.
5 Beds
4.5 Baths
5,176 SqFt
SOLD DATE : 09/11/2024
Key Details
Sold Price $2,050,000
Property Type Single Family Home
Sub Type Detached Single
Listing Status Sold
Purchase Type For Sale
Square Footage 5,176 sqft
Price per Sqft $396
MLS Listing ID 12117087
Sold Date 09/11/24
Style Traditional
Bedrooms 5
Full Baths 4
Half Baths 1
Year Built 2002
Annual Tax Amount $28,045
Tax Year 2022
Lot Dimensions 50X159
Property Description
Welcome to this newer construction gem in East Wilmette! Built in 2001 by a prominent local luxury builder, this home combines quality craftsmanship, an inviting layout, and impeccable curb appeal. Approach the home and you're greeted by a charming covered front porch featuring a picturesque porch swing. Step inside to discover a spacious dining room and separate formal living room with a gas fireplace and expansive windows on the first floor. Additionally, there's a cozy family room with second fireplace, a chef's kitchen with an eat-in area, island, office nook, and walk-in pantry, as well as a convenient powder room. Upstairs on the second floor, you'll find four generously sized bedrooms, including the primary suite. The primary suite impresses with two large walk-in closets and a full bathroom complete with a soaking tub, separate shower, and dual vanities. Ascend to the third floor via the main staircase and enjoy the newly renovated rooftop deck, perfect for relaxation and entertainment. This floor also offers ample storage space to complement its layout. The lower level is designed for entertainment and comfort, featuring a spacious room with high ceilings, a fifth bedroom with a full bathroom, a versatile bonus room ideal for an office, a sixth bedroom, and abundant storage options. Outside, the backyard beckons with a sizable brick paved patio that is ideal for gatherings. There's also a detached two-car garage with an adjacent concrete parking pad accommodating three additional vehicles.
Location
State IL
County Cook
Community Curbs, Sidewalks, Street Lights, Street Paved
Rooms
Basement Full
Interior
Interior Features Hardwood Floors, Walk-In Closet(s), Open Floorplan, Some Carpeting, Special Millwork, Drapes/Blinds, Separate Dining Room, Pantry
Heating Natural Gas
Cooling Central Air
Fireplaces Number 2
Fireplaces Type Gas Starter
Fireplace Y
Appliance Double Oven, Range, Microwave, Dishwasher, High End Refrigerator, Washer, Dryer, Disposal
Laundry Laundry Chute
Exterior
Exterior Feature Patio, Roof Deck, Storms/Screens
Parking Features Detached
Garage Spaces 2.0
View Y/N true
Roof Type Asphalt
Building
Story 2 Stories
Foundation Concrete Perimeter
Sewer Public Sewer
Water Public
New Construction false
Schools
Elementary Schools Central Elementary School
Middle Schools Highcrest Middle School
High Schools New Trier Twp H.S. Northfield/Wi
School District 39, 39, 203
Others
HOA Fee Include None
Ownership Fee Simple
Special Listing Condition List Broker Must Accompany
Read Less Info
Want to know what your home might be worth? Contact us for a FREE valuation!

Our team is ready to help you sell your home for the highest possible price ASAP
© 2024 Listings courtesy of MRED as distributed by MLS GRID. All Rights Reserved.
Bought with Kelly Maggio • @properties Christie's International Real Estate
GET MORE INFORMATION

Agent | License ID: 475197907






