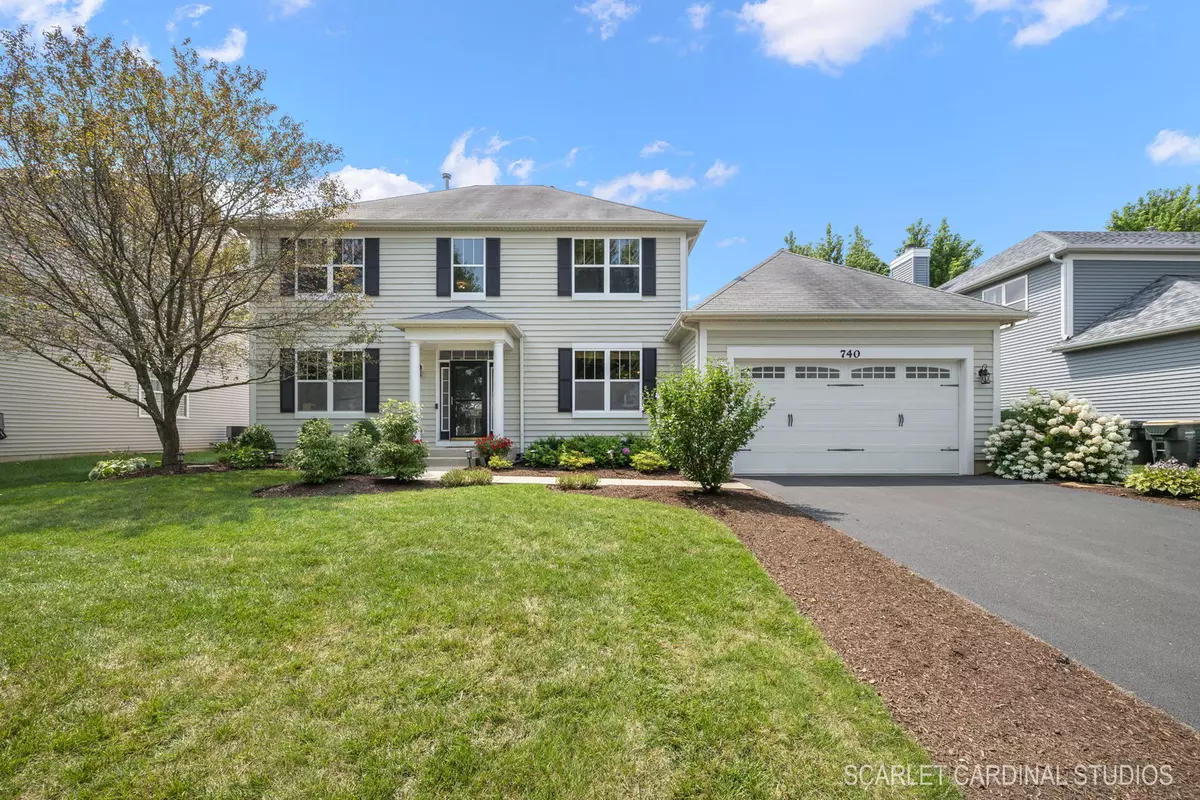$489,900
$489,900
For more information regarding the value of a property, please contact us for a free consultation.
4 Beds
2.5 Baths
2,861 SqFt
SOLD DATE : 08/30/2024
Key Details
Sold Price $489,900
Property Type Single Family Home
Sub Type Detached Single
Listing Status Sold
Purchase Type For Sale
Square Footage 2,861 sqft
Price per Sqft $171
Subdivision Churchill Club
MLS Listing ID 12079981
Sold Date 08/30/24
Style Traditional
Bedrooms 4
Full Baths 2
Half Baths 1
HOA Fees $22/mo
Year Built 2006
Annual Tax Amount $10,409
Tax Year 2023
Lot Size 10,018 Sqft
Lot Dimensions 75 X 134
Property Description
Absolutely FANTASTIC opportunity to own this picture perfect Silver Charm model priced below market for quick sale! This grand home features the French colonial elevation and exudes charm and curb appeal from the moment you arrive. You will love the new coach garage door, professional landscaping, and new driveway. Enter the dramatic story foyer with soaring cathedral ceilings and impressive winding dual staircase. The formal living room and family room are separated by the French door upgrade. You'll love the stone gas fireplace in the family room. The open floor plan allows ample space for entertaining into the gourmet kitchen. Gorgeous 42" shaker walnut cabinets, modern hardware, stunning granite stone countertops, prep island, all new black stainless appliances include built in range, microwave, refrigerator, dishwasher. You will never fuss when making a large dinner party work again with your convenient double oven. Huge closet pantry and additional butler pantry plus Secretary niche complete this amazing space. Work from home in your main level office. 4 spacious bedrooms. 2.1 baths. Completely remodeled powder and guest bathrooms feature marble countertops, new tile, updated lighting & cabinetry. The primary en suite is exquisite and we adore the tray ceiling, oversized barn door, huge soaker tub, separate shower, walk in closet, and private water closet. HUGE FULL BASEMENT! HUGE BACK YARD! No neighbors in back, brick paver patio, gorgeous mature trees, privacy berm. Churchill Club features an array of community amenities including; Jr Olympic size pool, splash pad, tennis, volleyball, fitness center, kiddie pool, sand volleyball, parks, pickleball, and miles of bike paths that lead to everything, 3 on-site schools, shops, dining, and more! Oswego is 50 miles west of Chicago, 5 miles west of Naperville, and minutes to I88, I55, Naperville and Aurora Metra. You don't want to miss this incredible opportunity!
Location
State IL
County Kendall
Community Clubhouse, Park, Pool, Tennis Court(S), Curbs, Sidewalks
Rooms
Basement Full
Interior
Interior Features Vaulted/Cathedral Ceilings, Hardwood Floors, First Floor Laundry
Heating Natural Gas, Forced Air
Cooling Central Air
Fireplaces Number 1
Fireplaces Type Gas Log, Gas Starter
Fireplace Y
Appliance Range, Microwave, Dishwasher, Refrigerator, Disposal
Exterior
Exterior Feature Brick Paver Patio
Garage Attached
Garage Spaces 2.0
Waterfront false
View Y/N true
Roof Type Asphalt
Building
Lot Description Landscaped
Story 2 Stories
Foundation Concrete Perimeter
Sewer Public Sewer
Water Public
New Construction false
Schools
Elementary Schools Churchill Elementary School
Middle Schools Plank Junior High School
High Schools Oswego East High School
School District 308, 308, 308
Others
HOA Fee Include Clubhouse,Exercise Facilities,Pool
Ownership Fee Simple w/ HO Assn.
Special Listing Condition Corporate Relo
Read Less Info
Want to know what your home might be worth? Contact us for a FREE valuation!

Our team is ready to help you sell your home for the highest possible price ASAP
© 2024 Listings courtesy of MRED as distributed by MLS GRID. All Rights Reserved.
Bought with Kimberley Evans • Crosstown Realtors, Inc.
GET MORE INFORMATION

Agent | License ID: 475197907






