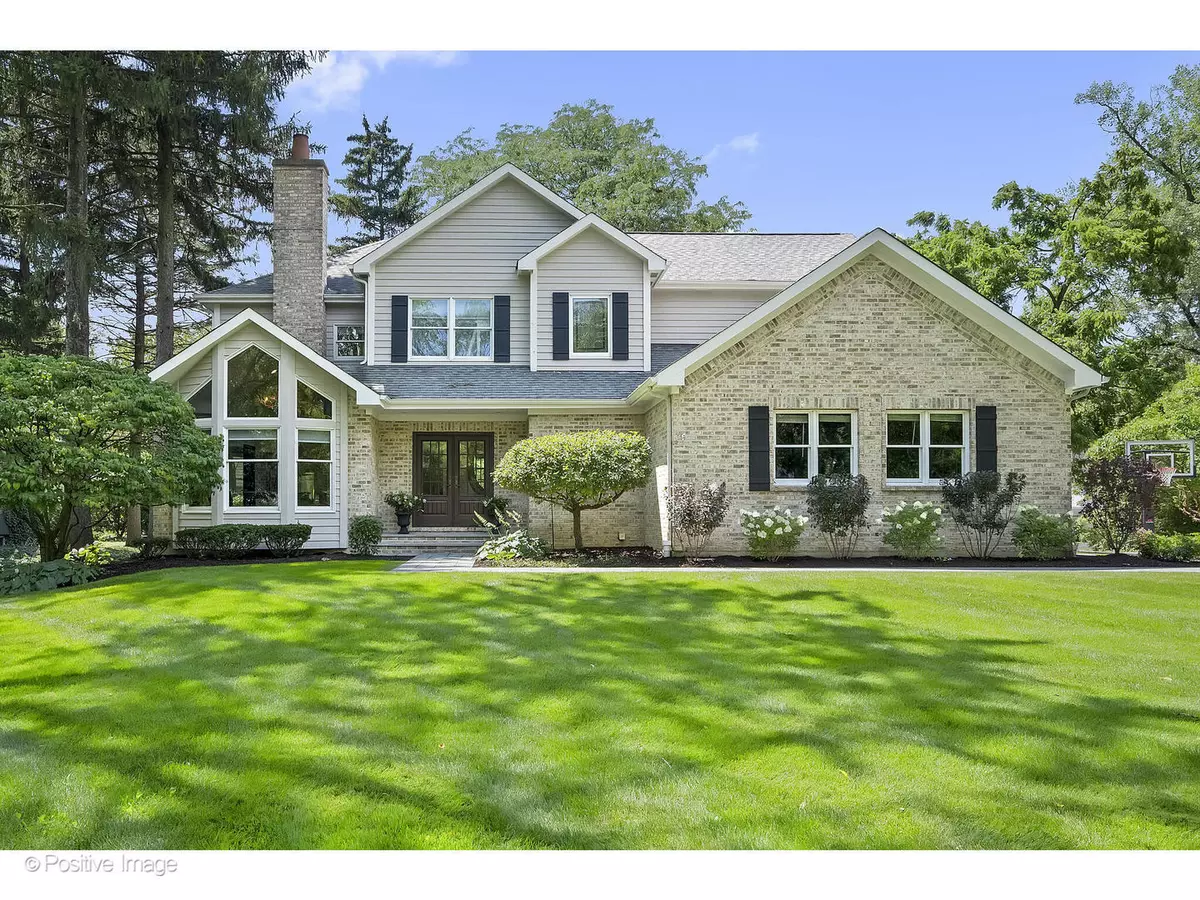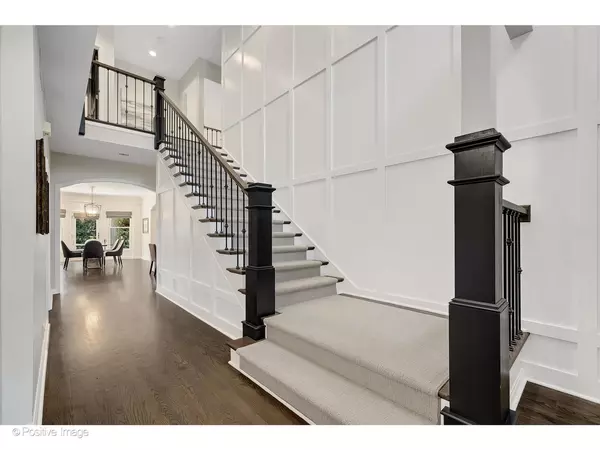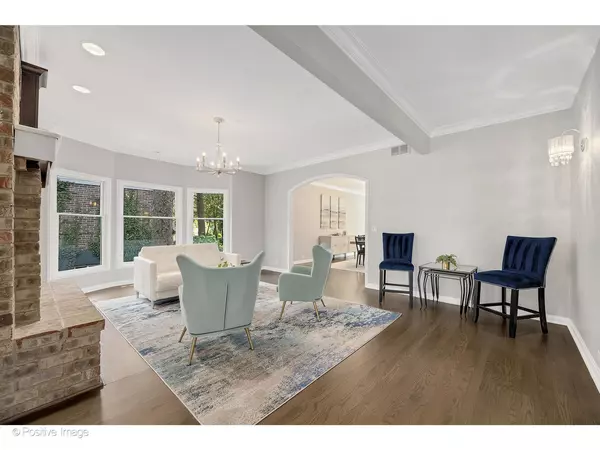$1,295,000
$1,325,000
2.3%For more information regarding the value of a property, please contact us for a free consultation.
6 Beds
5 Baths
6,114 SqFt
SOLD DATE : 09/09/2024
Key Details
Sold Price $1,295,000
Property Type Single Family Home
Sub Type Detached Single
Listing Status Sold
Purchase Type For Sale
Square Footage 6,114 sqft
Price per Sqft $211
MLS Listing ID 12073149
Sold Date 09/09/24
Style Traditional
Bedrooms 6
Full Baths 5
Year Built 1999
Annual Tax Amount $23,539
Tax Year 2023
Lot Size 0.320 Acres
Lot Dimensions 120X143X78X149
Property Description
Absolutely fabulous! Sophisticated. Charming. Exceptionally Livable. So inviting as you enter this handsome home to discover a gracious open 1st floor plan that includes lovely formals, 5th bedroom, updated gourmet white kitchen that opens to welcoming family room, full bathroom, mud room and conveniently placed laundry room. Upstairs a serene and private primary suite with very spacious bedroom, walk-in closet and luxurious spa-like bath with steam shower. Discover 3 generously sized bedrooms; 1 en-suite and hall bathroom The lower level, is fully finished with wide open spaces to make your own. The 5th bedroom / exercise room and full bath completes this picture. A picture perfect home for the busy lifestyles of today's buyers. Room for all with inviting spaces for everyone. Beautifully situated on nearly 1/3 acre with mature trees, plantings and perennials. Not far from the hub of the village, the commuter train to Chicago, parks, schools and all that Clarendon Hills offers but with added quiet and solitude we crave after a busy day. Don't wait - homes with this much beautiful space, perfectly quiet location and charm don't last long.
Location
State IL
County Dupage
Community Park, Pool, Sidewalks, Street Lights, Street Paved
Rooms
Basement Full
Interior
Interior Features Vaulted/Cathedral Ceilings, Skylight(s), Hardwood Floors, First Floor Bedroom, First Floor Laundry, First Floor Full Bath
Heating Natural Gas, Forced Air, Sep Heating Systems - 2+, Zoned
Cooling Central Air, Zoned
Fireplaces Number 2
Fireplaces Type Double Sided, Attached Fireplace Doors/Screen, Gas Log, Gas Starter
Fireplace Y
Appliance Double Oven, Range, Microwave, Dishwasher, Refrigerator, Freezer, Washer, Dryer, Disposal
Exterior
Exterior Feature Patio
Parking Features Attached
Garage Spaces 3.0
View Y/N true
Roof Type Asphalt
Building
Lot Description Corner Lot, Landscaped
Story 2 Stories
Foundation Concrete Perimeter
Sewer Public Sewer
Water Lake Michigan, Public
New Construction false
Schools
Elementary Schools Prospect Elementary School
Middle Schools Clarendon Hills Middle School
High Schools Hinsdale Central High School
School District 181, 181, 86
Others
HOA Fee Include None
Ownership Fee Simple
Special Listing Condition None
Read Less Info
Want to know what your home might be worth? Contact us for a FREE valuation!

Our team is ready to help you sell your home for the highest possible price ASAP
© 2024 Listings courtesy of MRED as distributed by MLS GRID. All Rights Reserved.
Bought with Jane Lee • RE/MAX Top Performers
GET MORE INFORMATION

Agent | License ID: 475197907






