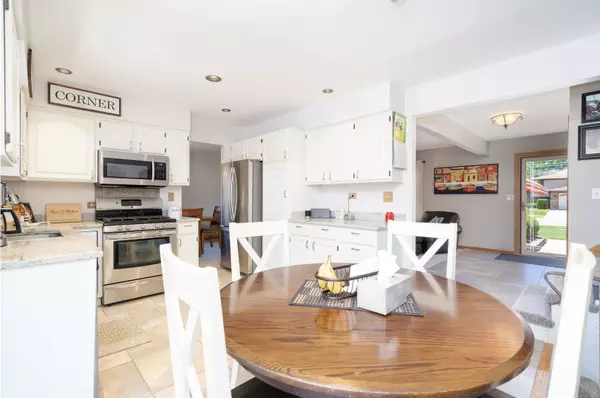$425,500
$399,900
6.4%For more information regarding the value of a property, please contact us for a free consultation.
3 Beds
2 Baths
1,898 SqFt
SOLD DATE : 09/04/2024
Key Details
Sold Price $425,500
Property Type Single Family Home
Sub Type Detached Single
Listing Status Sold
Purchase Type For Sale
Square Footage 1,898 sqft
Price per Sqft $224
Subdivision Heritage Estates
MLS Listing ID 12083709
Sold Date 09/04/24
Style Tri-Level
Bedrooms 3
Full Baths 2
Year Built 1981
Annual Tax Amount $6,603
Tax Year 2022
Lot Size 10,236 Sqft
Lot Dimensions 10240
Property Description
Gorgeous 3 Bedroom, 2 Full bathroom Split Level W Finished lower level, 2 car attached garage, Resort style yard W 2 tiered deck, Pool & Oversized shed! This spacious floor plan features a beautifully updated eat-in kitchen W gleaming white cabinetry, granite countertops, stainless steel appliances & sliding glass door access to stunning private yard W mature trees, Formal living & dining rooms, Lower level family room W brick fireplace & large windows for plenty of natural light, Master bedroom W shared access to beautifully updated bathroom W double bowl sinks & tub/shower combo W glass tile surround, Lower level FULL bathroom W walk-in shower, Laundry room W direct access to 2 car garage & so much more! New roof to be installed prior to closing, Newer windows, doors, washer & dryer! Nothing to do but move right in! Amazing location near great Parks, Schools, Shopping, Dining, Metra & Interstate access! Come see today!
Location
State IL
County Cook
Community Park, Tennis Court(S), Curbs, Sidewalks, Street Lights, Street Paved
Rooms
Basement Partial
Interior
Interior Features Granite Counters, Replacement Windows
Heating Natural Gas, Forced Air
Cooling Central Air
Fireplaces Number 1
Fireplace Y
Laundry Gas Dryer Hookup, In Unit, Sink
Exterior
Exterior Feature Deck, Porch, Above Ground Pool
Garage Attached
Garage Spaces 2.0
Pool above ground pool
Waterfront false
View Y/N true
Roof Type Asphalt
Building
Lot Description Landscaped, Partial Fencing, Sidewalks, Streetlights
Story Split Level
Foundation Concrete Perimeter
Sewer Public Sewer, Sewer-Storm
Water Lake Michigan
New Construction false
Schools
High Schools Carl Sandburg High School
School District 135, 135, 230
Others
HOA Fee Include None
Ownership Fee Simple
Special Listing Condition None
Read Less Info
Want to know what your home might be worth? Contact us for a FREE valuation!

Our team is ready to help you sell your home for the highest possible price ASAP
© 2024 Listings courtesy of MRED as distributed by MLS GRID. All Rights Reserved.
Bought with Elizabeth Ziaja • Baird & Warner
GET MORE INFORMATION

Agent | License ID: 475197907






