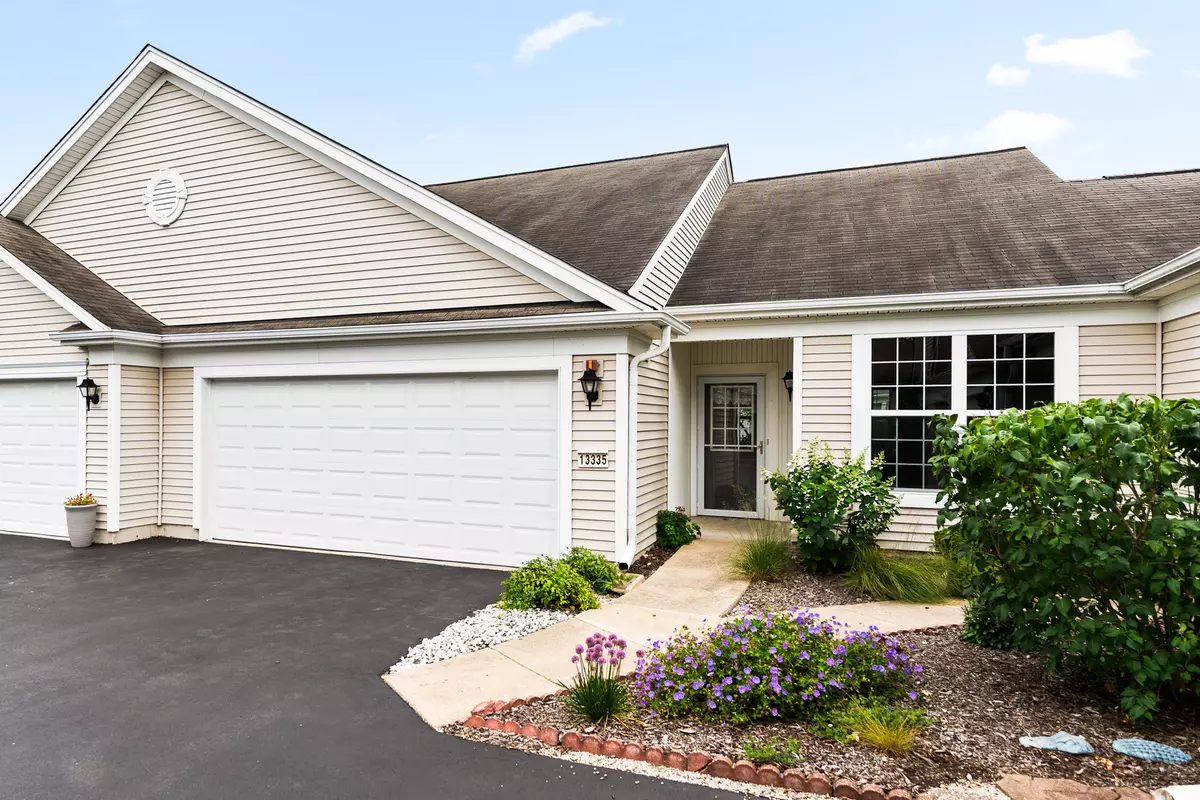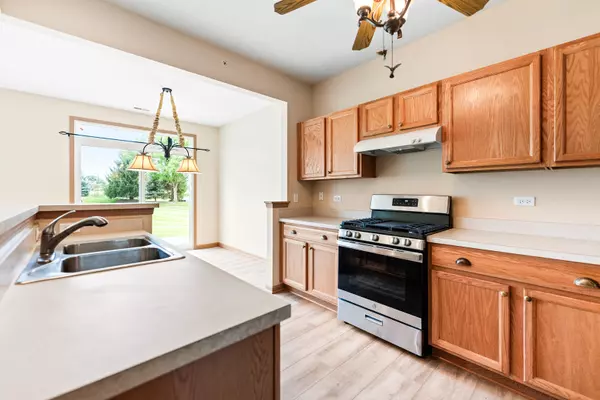$274,900
$274,900
For more information regarding the value of a property, please contact us for a free consultation.
2 Beds
2 Baths
1,152 SqFt
SOLD DATE : 09/05/2024
Key Details
Sold Price $274,900
Property Type Townhouse
Sub Type Townhouse-Ranch
Listing Status Sold
Purchase Type For Sale
Square Footage 1,152 sqft
Price per Sqft $238
Subdivision Del Webb Sun City
MLS Listing ID 12098261
Sold Date 09/05/24
Bedrooms 2
Full Baths 2
HOA Fees $346/mo
Year Built 2006
Annual Tax Amount $1,427
Tax Year 2023
Lot Dimensions 3920
Property Description
ENJOY an active lifestyle, camaraderie, and the comfort of easy living in Del Webb Sun City's 55+ resort-style Community! Move right into this thoughtfully-designed 2 bedroom, 2 bath, Savoy Model featuring BRAND NEW stylish LVP flooring, BRAND NEW CARPET and freshly painted a neutral color that will blend with every decorating scheme. You'll be impressed with the spacious living room centered in the heart of this home which boasts tons of natural light and opens to an efficient kitchen offering BRAND NEW APPLIANCES, oak cabinetry, plenty of storage/prep area, pantry closet, lazy Susan corner cabinet, breakfast bar, and generous table space with a slider door to your own patio surrounded by expansive green space and mature trees. Located at one end of the home is a large Primary Suite, complete with an enviable walk-in closet and full bath with walk-in shower, medicine cabinet, and double sink vanity with solid surface countertop. The 2nd bedroom and full bath are located at the opposite end of the home - perfect for privacy when guests visit, or use as an office, den, or whatever your needs may be! Just off the kitchen and foyer you'll find a conveniently placed laundry/utility room and entrance to the 2-car attached garage. NOW LET'S TALK ABOUT what this amazing community has to offer the Residents beyond the walls of your lovely home!!! Instead of mowing and shoveling snow, you can spend your time in unlimited opportunities to enjoy and participate in a vast array of activities and amenities such as Indoor AND Outdoor swimming pools, walking/bike trails, golf course, Fitness Center, pickle ball, restaurant, clubhouse, neighborhood picnics, concerts, wildflower park, fishing lake, classes, clubs and one day trips. The list literally goes ON & ON! This is the way to "VACATION AT HOME" all-year-round......and love every minute of it! What are you waiting for?
Location
State IL
County Kane
Rooms
Basement None
Interior
Interior Features First Floor Bedroom, First Floor Laundry, First Floor Full Bath, Walk-In Closet(s)
Heating Natural Gas
Cooling Central Air
Fireplace N
Appliance Range, Dishwasher, Refrigerator, Washer, Dryer
Laundry In Unit
Exterior
Exterior Feature Patio
Garage Attached
Garage Spaces 2.0
Community Features Exercise Room, Golf Course, Park, Indoor Pool, Pool, Restaurant, Tennis Court(s), Clubhouse, In Ground Pool
Waterfront false
View Y/N true
Building
Sewer Public Sewer
Water Public
New Construction false
Schools
School District 158, 158, 158
Others
Pets Allowed Cats OK, Dogs OK
HOA Fee Include Insurance,Clubhouse,Exercise Facilities,Pool,Exterior Maintenance,Lawn Care,Snow Removal
Ownership Fee Simple w/ HO Assn.
Special Listing Condition None
Read Less Info
Want to know what your home might be worth? Contact us for a FREE valuation!

Our team is ready to help you sell your home for the highest possible price ASAP
© 2024 Listings courtesy of MRED as distributed by MLS GRID. All Rights Reserved.
Bought with Pamela Zielinski • Berkshire Hathaway HomeServices Starck Real Estate
GET MORE INFORMATION

Agent | License ID: 475197907






