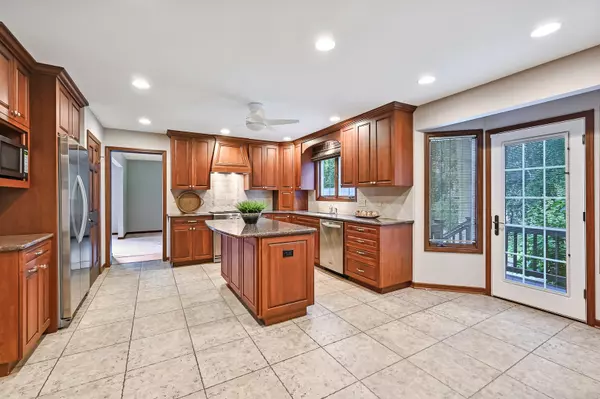$650,000
$675,000
3.7%For more information regarding the value of a property, please contact us for a free consultation.
4 Beds
3.5 Baths
3,060 SqFt
SOLD DATE : 09/04/2024
Key Details
Sold Price $650,000
Property Type Single Family Home
Sub Type Detached Single
Listing Status Sold
Purchase Type For Sale
Square Footage 3,060 sqft
Price per Sqft $212
MLS Listing ID 12120382
Sold Date 09/04/24
Style Tudor
Bedrooms 4
Full Baths 3
Half Baths 1
Year Built 1979
Annual Tax Amount $10,519
Tax Year 2023
Lot Dimensions 75X130X81X126
Property Description
This Stunning Tudor combines classic architectural charm with modern updates offering practical living space and making this home a desirable property in Downers Grove! Open concept with the kitchen flowing into family room...sleek custom kitchen cabinets, high-end KitchenAid SS appliances, custom range hood, stone backsplash, granite counters, B-I pantry wall w/pull-outs, spacious eat-in breakfast area & more! The stunning Sun Room Addition is a true highlight with cathedral ceilings, skylights and walls of windows, providing a scenic view of the beautiful & private yard. Formal living room & dining room provide grand space for entertaining & creating memories! The upper level features 4 bedrooms, offering ample space for family or guests. Luxury primary suite w/WIC/custom/closet design, updated luxury bath w/double vanity, separate shower/bench, & jetted tub. The additional bedrooms share a well-appointed & updated hall bath. A finished lower level provides a second family room/rec room, play room & craft room & another full bath. First floor laundry room & convenient laundry chute. Zoned heating/cooling, ensuring comfort and energy efficiency. Professionally landscaped with a lush yard, paver brick patio and seating walls for outdoor enjoyment. Located in desirable school districts 66 & 99 enhancing the appeal for your buyer!
Location
State IL
County Dupage
Rooms
Basement Full
Interior
Interior Features Vaulted/Cathedral Ceilings, Skylight(s), Hardwood Floors, First Floor Laundry, Walk-In Closet(s)
Heating Natural Gas, Forced Air, Sep Heating Systems - 2+, Zoned
Cooling Central Air, Zoned
Fireplaces Number 1
Fireplaces Type Gas Log, Gas Starter
Fireplace Y
Appliance Range, Microwave, Refrigerator, Washer, Dryer, Disposal, Stainless Steel Appliance(s), Range Hood
Laundry Gas Dryer Hookup, In Unit, Laundry Chute, Sink
Exterior
Garage Attached
Garage Spaces 2.0
Waterfront false
View Y/N true
Building
Story 2 Stories
Sewer Public Sewer
Water Lake Michigan
New Construction false
Schools
Elementary Schools Elizabeth Ide Elementary School
Middle Schools Lakeview Junior High School
High Schools South High School
School District 66, 66, 99
Others
HOA Fee Include None
Ownership Fee Simple
Special Listing Condition None
Read Less Info
Want to know what your home might be worth? Contact us for a FREE valuation!

Our team is ready to help you sell your home for the highest possible price ASAP
© 2024 Listings courtesy of MRED as distributed by MLS GRID. All Rights Reserved.
Bought with Virgil Kinder • Berkshire Hathaway HomeServices Chicago
GET MORE INFORMATION

Agent | License ID: 475197907






