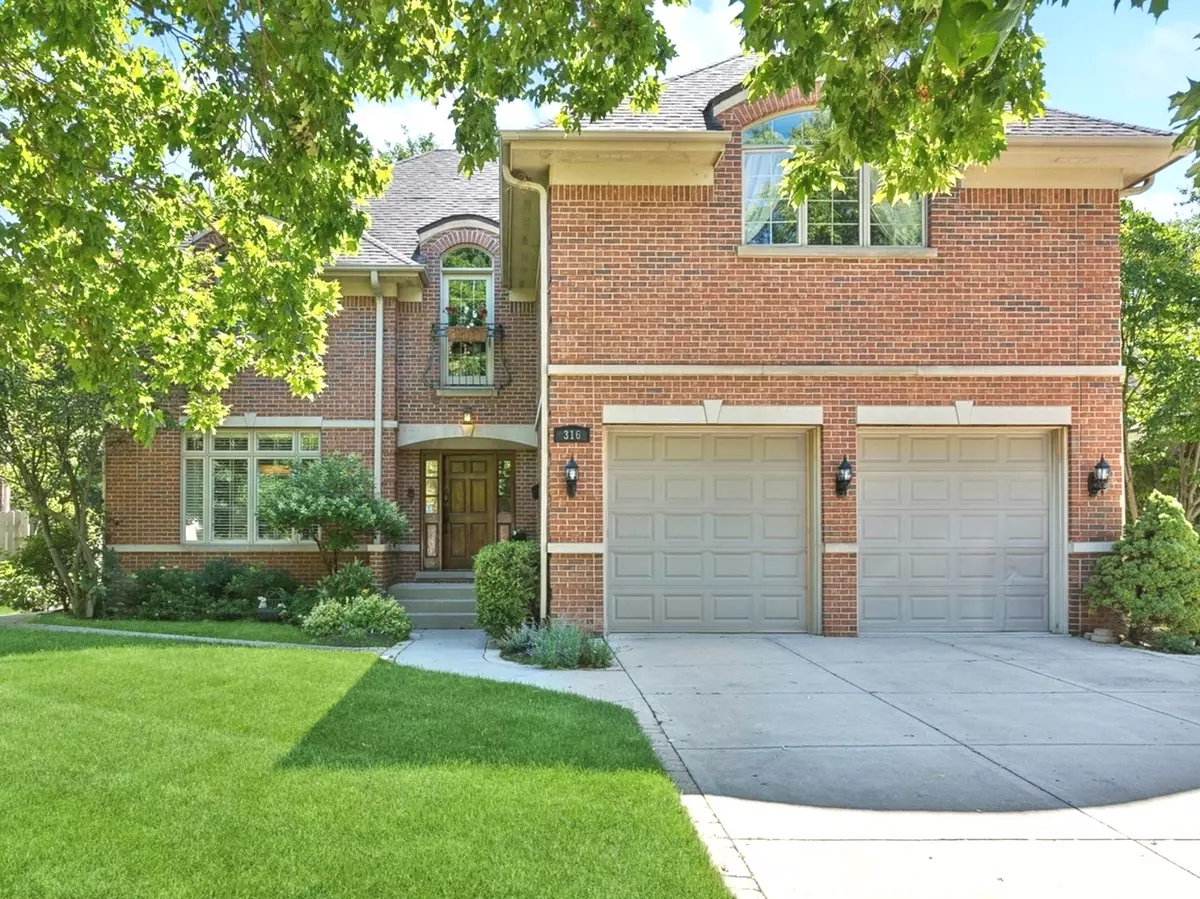$1,340,000
$1,275,000
5.1%For more information regarding the value of a property, please contact us for a free consultation.
5 Beds
4.5 Baths
3,358 SqFt
SOLD DATE : 08/30/2024
Key Details
Sold Price $1,340,000
Property Type Single Family Home
Sub Type Detached Single
Listing Status Sold
Purchase Type For Sale
Square Footage 3,358 sqft
Price per Sqft $399
MLS Listing ID 12100767
Sold Date 08/30/24
Bedrooms 5
Full Baths 4
Half Baths 1
Year Built 2005
Annual Tax Amount $21,564
Tax Year 2023
Lot Size 8,276 Sqft
Lot Dimensions 60X140
Property Description
Welcome to this elegant brick home, perfectly situated on a picturesque lot in the desirable New Trier district! This modern-day home, built less than 20 years ago, boasts a sought-after floor plan and a prime location between Centennial Ice Arena/Pool and Westmoreland Country Club. As you step inside, 9+ foot ceilings and hardwood floors throughout set the tone for gracious living. The living and dining room (adorned with new plantation shutters) provide an ideal setting for entertaining. However, it's the gourmet kitchen with a generous breakfast area that seamlessly adjoins the family room with a gas fireplace that will truly capture your heart. The kitchen features white cabinetry with glass fronts, a new marble backsplash, and high-end appliances including a Viking refrigerator, Dacor cooktop, and Bosch dishwasher. The butler's pantry offers additional storage, enhancing the kitchen's functionality. The first floor is completed by a powder room and access to the attached 2-car garage with tons of storage. Upstairs, you'll find four bedrooms, including two ensuite. The primary suite features a walk-in closet, sitting area, separate tub and shower, water closet, and double vanity. An additional sitting/office/family room area and a second-floor laundry room add to the convenience upstairs. A glass door to the Juliet balcony, overlooking professional landscaping, bathes the hall in natural light. The basement is a versatile space, featuring new carpet, additional bedroom, additional full bathroom, office space, and a second laundry area. The private backyard, with mature landscaping and natural screenage, provides year-round enjoyment. Recent updates include a new air conditioner, two new garage doors, and a new sump pump. Solid construction, steel beams, and bullnose drywall on all three floors reflects the high-quality craftsmanship of the builder. With an immediate close available, you can enjoy the rest of the Summer in Wilmette and have access to the top-rated school district this August! Located within walking distance to schools, 316 Vista is ready to welcome you home!
Location
State IL
County Cook
Rooms
Basement Full
Interior
Interior Features Hardwood Floors, Second Floor Laundry, Walk-In Closet(s), Ceiling - 9 Foot, Open Floorplan, Separate Dining Room, Pantry
Heating Natural Gas
Cooling Central Air, Zoned
Fireplaces Number 1
Fireplaces Type Gas Starter
Fireplace Y
Appliance Range, Microwave, Dishwasher, Refrigerator, High End Refrigerator, Washer, Dryer, Disposal, Cooktop, Built-In Oven, Range Hood, Gas Cooktop
Laundry Multiple Locations, Sink
Exterior
Exterior Feature Patio, Brick Paver Patio
Parking Features Attached
Garage Spaces 2.0
View Y/N true
Building
Lot Description Landscaped
Story 2 Stories
Sewer Public Sewer
Water Lake Michigan, Public
New Construction false
Schools
Elementary Schools Romona Elementary School
Middle Schools Wilmette Junior High School
High Schools New Trier Twp H.S. Northfield/Wi
School District 39, 39, 203
Others
HOA Fee Include None
Ownership Fee Simple
Special Listing Condition None
Read Less Info
Want to know what your home might be worth? Contact us for a FREE valuation!

Our team is ready to help you sell your home for the highest possible price ASAP
© 2024 Listings courtesy of MRED as distributed by MLS GRID. All Rights Reserved.
Bought with Zhinong Huang • Chicagoland Brokers, Inc.
GET MORE INFORMATION

Agent | License ID: 475197907






