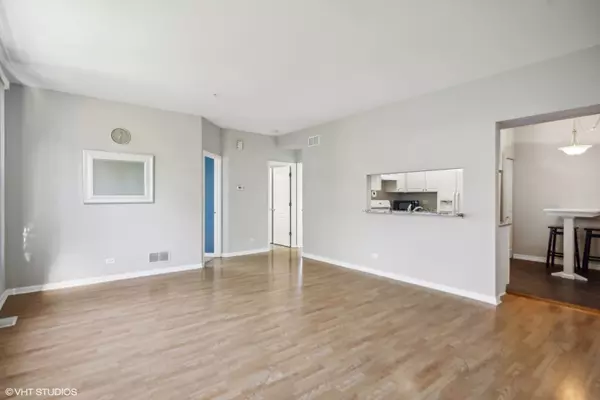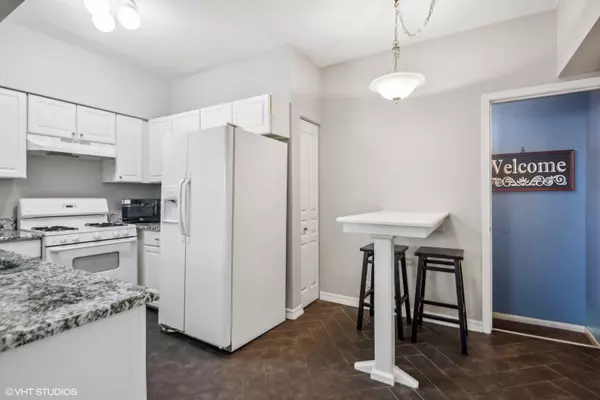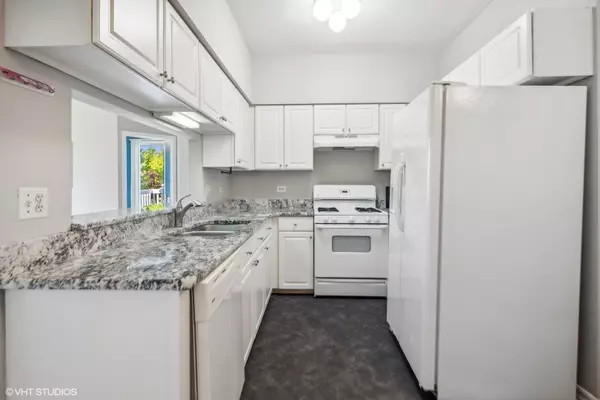$339,000
$342,000
0.9%For more information regarding the value of a property, please contact us for a free consultation.
3 Beds
2.5 Baths
1,828 SqFt
SOLD DATE : 08/16/2024
Key Details
Sold Price $339,000
Property Type Condo
Sub Type Condo
Listing Status Sold
Purchase Type For Sale
Square Footage 1,828 sqft
Price per Sqft $185
MLS Listing ID 12113356
Sold Date 08/16/24
Bedrooms 3
Full Baths 2
Half Baths 1
HOA Fees $304/mo
Year Built 1996
Annual Tax Amount $6,802
Tax Year 2023
Lot Dimensions COMMON
Property Description
Buyer's Financing fell through, here is your second chance to Love Lombard! Your new home awaits in Arboretum Park. This rare and sought after stunning end unit features 3 bedrooms and 2.5 bathrooms with walkout basement, and over 1800 square feet of living space, is truly a MUST SEE! Enter into a light filled open concept living room that flows into the gorgeous kitchen that has loads of pantry space and storage, granite counters, new tile flooring, and built in eating area. This home has been freshly painted throughout both levels and has vinyl plank flooring throughout the main level. There are two main level bedrooms, both with large closets, ceiling fans, sliding doors, and access to 2 private balconies! One bedroom features attached ensuite and additional half bath accessible off living room. Lower level walk-out features a massive additional family room with custom built in sitting nook, and expansive windows that have great views of backyard and adjacent park. The master ensuite features full master bath with jetted bath tub and separate shower, built in shelving, huge walk in closets and has access to backyard covered patio, to enjoy the outdoors with views of gazebo and open field. Lower level has additional storage and laundry room. 1 car garage with plenty of visitor parking across the street. Minutes to Downtown Lombard, Four Seasons Park, Yorktown Mall, local dining & shopping. Metra station & interstate access for commuters.
Location
State IL
County Dupage
Rooms
Basement Full, Walkout
Interior
Interior Features Wood Laminate Floors, First Floor Bedroom, Storage, Built-in Features, Walk-In Closet(s), Open Floorplan, Some Carpeting, Drapes/Blinds, Granite Counters, Pantry
Heating Natural Gas
Cooling Central Air
Fireplace N
Appliance Range, Microwave, Dishwasher, Refrigerator, Washer, Dryer, Disposal
Laundry In Unit
Exterior
Exterior Feature Balcony, Patio, End Unit
Garage Attached
Garage Spaces 1.0
Waterfront false
View Y/N true
Roof Type Asphalt
Building
Lot Description Common Grounds
Foundation Concrete Perimeter
Sewer Public Sewer
Water Lake Michigan
New Construction false
Schools
High Schools Glenbard East High School
School District 44, 44, 87
Others
Pets Allowed Cats OK, Dogs OK
HOA Fee Include Water,Insurance,Exterior Maintenance,Lawn Care,Scavenger,Snow Removal
Ownership Condo
Special Listing Condition None
Read Less Info
Want to know what your home might be worth? Contact us for a FREE valuation!

Our team is ready to help you sell your home for the highest possible price ASAP
© 2024 Listings courtesy of MRED as distributed by MLS GRID. All Rights Reserved.
Bought with Rizwan Sultanally • Fathom Realty IL LLC
GET MORE INFORMATION

Agent | License ID: 475197907






