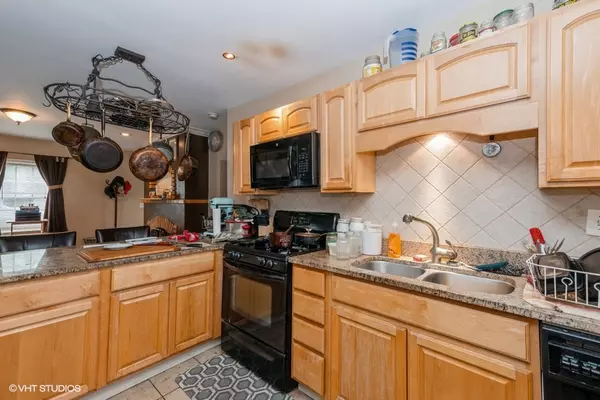$216,000
$219,900
1.8%For more information regarding the value of a property, please contact us for a free consultation.
3 Beds
1.5 Baths
2,720 SqFt
SOLD DATE : 08/16/2024
Key Details
Sold Price $216,000
Property Type Single Family Home
Sub Type Detached Single
Listing Status Sold
Purchase Type For Sale
Square Footage 2,720 sqft
Price per Sqft $79
MLS Listing ID 12102003
Sold Date 08/16/24
Bedrooms 3
Full Baths 1
Half Baths 1
Year Built 1942
Annual Tax Amount $3,618
Tax Year 2023
Lot Dimensions 47X134
Property Description
Welcome to this charming sandstone rocks and Barr bricks home. Step inside this historic home and be greeted by the cozy living room boasting a wood burning fireplace, perfect for entertaining. The kitchen is a chef's dream with maple cabinets, marble counters, can lighting, and convenient door access to the back deck for outdoor dining and relaxation. A separate family room provides additional space for relaxation, while a convenient half bath on the main floor adds practicality. Venturing upstairs to discover a spacious primary bedroom with double closets, offering ample storage space. Two more nicely sized bedrooms provide comfort and versatility. A full hall bath serves the second floor, while an unfinished large attic space awaits your creative touch for potential expansion or storage needs. The unfinished basement offers additional storage space to cater to your organizational needs. Outside the exterior features are sure to impress. A newer concrete driveway leads to the 2 car detached garage for ample parking space. The backyard is a true oasis, featuring a deck, brick paver patio, outdoor gas fireplace, and an attached gas grill perfect for outdoor gatherings. Don't miss the opportunity to make this wonderful home your own. Contact us today to schedule a viewing and experience the charm and comfort it has to offer. *Property is sold as is*
Location
State IL
County Will
Community Street Lights, Street Paved
Rooms
Basement Full
Interior
Interior Features Built-in Features, Drapes/Blinds, Granite Counters
Heating Natural Gas, Forced Air
Cooling Central Air
Fireplaces Number 1
Fireplaces Type Wood Burning
Fireplace Y
Appliance Range, Microwave, Dishwasher, Refrigerator, Washer, Dryer
Laundry In Unit
Exterior
Exterior Feature Deck, Brick Paver Patio
Garage Detached
Garage Spaces 2.0
Waterfront false
View Y/N true
Roof Type Asphalt
Building
Story 1.5 Story
Foundation Block
Sewer Public Sewer
Water Public, Community Well
New Construction false
Schools
Elementary Schools Fairmont School
Middle Schools Fairmont School
High Schools Lockport Township High School
School District 89, 89, 205
Others
HOA Fee Include None
Ownership Fee Simple
Special Listing Condition None
Read Less Info
Want to know what your home might be worth? Contact us for a FREE valuation!

Our team is ready to help you sell your home for the highest possible price ASAP
© 2024 Listings courtesy of MRED as distributed by MLS GRID. All Rights Reserved.
Bought with Libia Alvarez • Chicagoland Brokers Inc.
GET MORE INFORMATION

Agent | License ID: 475197907






