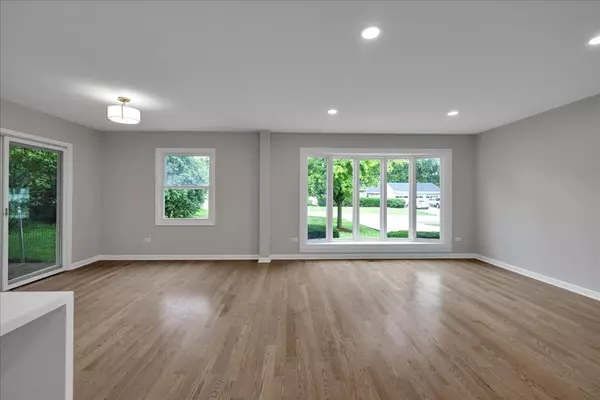$475,000
$475,000
For more information regarding the value of a property, please contact us for a free consultation.
3 Beds
2 Baths
1,810 SqFt
SOLD DATE : 08/16/2024
Key Details
Sold Price $475,000
Property Type Single Family Home
Sub Type Detached Single
Listing Status Sold
Purchase Type For Sale
Square Footage 1,810 sqft
Price per Sqft $262
MLS Listing ID 12106423
Sold Date 08/16/24
Bedrooms 3
Full Baths 2
Year Built 1971
Annual Tax Amount $5,207
Tax Year 2023
Lot Size 7,405 Sqft
Lot Dimensions 66X113
Property Description
Discover luxurious living in this beautifully renovated 3-bedroom, 2-bathroom residence offering over 2,300 square feet of upgraded living space. Fully renovated in 2024, this home exudes modern elegance with a wealth of high-end features and updates. Step inside to find newly refinished hardwood floors throughout, complemented by plush carpeting. The chef-inspired kitchen features upgraded appliances, waterfall quartz countertops, and a stunning marble backsplash. Both bathrooms have been completely transformed with luxurious marble tile and double vanity in the primary adjacent ensuite. Each bedroom is adorned with new overhead lighting, while the first floor showcases recessed lighting for a seamless blend of style and functionality throughout the open concept living and dining space. Enjoy peace of mind with recent updates including 5 brand new windows and a slider in the primary suite, along with a roof replaced just 8 years ago. New gutters and gutter guards installed 4 years ago ensure maintenance-free living, while a new furnace and A/C unit installed 3 years ago offer efficient climate control. Water heater was also replaced in 2019. Located in a desirable neighborhood close to shops and downtown Downers Grove, this meticulously maintained home offers not only comfort and style but also convenience and fantastic schools. Don't miss your chance to own this exquisite property - schedule your showing today!
Location
State IL
County Dupage
Rooms
Basement English
Interior
Interior Features Hardwood Floors, Open Floorplan, Some Carpeting, Replacement Windows
Heating Natural Gas, Forced Air
Cooling Central Air
Fireplaces Number 1
Fireplaces Type Wood Burning
Fireplace Y
Appliance Range, Microwave, Dishwasher, Refrigerator, Washer, Dryer, Electric Cooktop
Laundry In Unit, Laundry Closet
Exterior
Exterior Feature Balcony, Deck, Storms/Screens, Fire Pit
Garage Detached
Garage Spaces 2.0
Waterfront false
View Y/N true
Roof Type Asphalt
Building
Story Split Level
Foundation Concrete Perimeter
Sewer Public Sewer
Water Lake Michigan, Public
New Construction false
Schools
Elementary Schools Hillcrest Elementary School
Middle Schools Herrick Middle School
High Schools North High School
School District 58, 58, 99
Others
HOA Fee Include None
Ownership Fee Simple
Special Listing Condition None
Read Less Info
Want to know what your home might be worth? Contact us for a FREE valuation!

Our team is ready to help you sell your home for the highest possible price ASAP
© 2024 Listings courtesy of MRED as distributed by MLS GRID. All Rights Reserved.
Bought with Natalie Weber • Keller Williams Experience
GET MORE INFORMATION

Agent | License ID: 475197907






