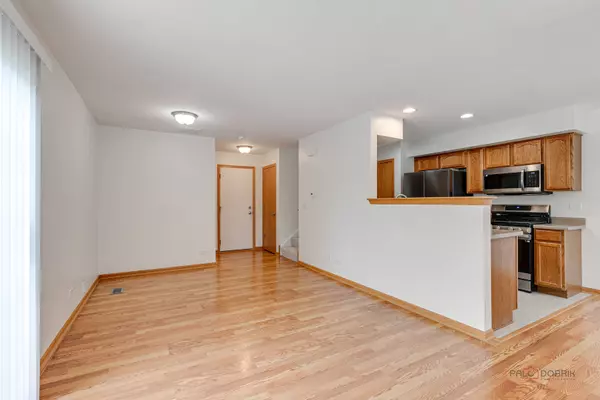$218,000
$219,900
0.9%For more information regarding the value of a property, please contact us for a free consultation.
3 Beds
2.5 Baths
1,445 SqFt
SOLD DATE : 08/16/2024
Key Details
Sold Price $218,000
Property Type Townhouse
Sub Type Townhouse-2 Story
Listing Status Sold
Purchase Type For Sale
Square Footage 1,445 sqft
Price per Sqft $150
Subdivision Cambridge At Heatherstone
MLS Listing ID 12098128
Sold Date 08/16/24
Bedrooms 3
Full Baths 2
Half Baths 1
HOA Fees $210/mo
Year Built 2007
Annual Tax Amount $5,583
Tax Year 2023
Lot Dimensions COMMON
Property Description
Welcome to 12709 W Wakefield Beach Park IL 60083, a charming townhome nestled in a serene neighborhood that offers both comfort and modern convenience. This meticulously maintained residence boasts a range of updates to include fresh paint and new carpeting making it an ideal choice for those seeking a move-in ready home This townhome is part of a well-established community known for its peaceful surroundings and proximity to essential amenities. The exterior of the townhome presents a welcoming facade with a front porch and a patio plus neat landscaping and a sense of privacy, offering a retreat-like atmosphere amidst suburban living As you step inside, you are greeted by a spacious and airy interior that has been recently updated to enhance both functionality and aesthetic appeal. The main living areas feature a seamless blend of comfort and style, starting with the living room and dining room adorned with gleaming hardwood floors. These areas are bathed in natural light, creating a warm and inviting ambiance that is perfect for both relaxing and entertaining. The heart of this home is its kitchen, which showcases modern stainless steel appliances including a NEW stove, refrigerator, and microwave. These appliances not only elevate the kitchen's appearance but also ensure efficiency and reliability for everyday cooking needs. Ample cabinet space and sleek countertops provide plenty of room for storage and meal preparation, making this kitchen a chef's delight. Upstairs, the townhome features well-appointed bedrooms and spacious bathrooms that continue the theme of comfort and functionality. Each bedroom is generously sized and includes brand new carpeting, offering plush comfort underfoot. The bathrooms have been tastefully upgraded with contemporary fixtures. A standout feature of 12709 W Wakefield Beach Park is its new water heater, a practical upgrade that enhances energy efficiency and reliability. This addition reflects the owner's commitment to maintaining the home's infrastructure for long-term comfort and convenience. Throughout the home, attention to detail is evident, from freshly painted walls to carefully selected flooring and fixtures. The cohesive design scheme creates a cohesive and harmonious atmosphere that is both modern and timeless, appealing to a wide range of tastes and preferences. Residents of Wakefield Beach Park IL 60083 also enjoy access to various community amenities, including nearby parks, shopping centers, and recreational facilities. The neighborhood's friendly atmosphere and convenient location make it an ideal place to call home for families, professionals, and retirees alike. Conclusion In summary, 12709 W Wakefield Beach Park IL 60083 represents a rare opportunity to own a turnkey townhome in a sought-after location. With its recent updates, including new stainless steel appliances, fresh paint, brand new carpeting, and a new water heater, this property offers the perfect blend of comfort, style, and functionality. Whether you're looking to settle down or invest in a rental property, this townhome promises to exceed expectations with its quality craftsmanship and modern conveniences. Don't miss out on the chance to make this inviting residence your own in the vibrant community of Beach Park, IL. Don't share sensitive info. Chats may be reviewed and used to train our models. Learn more
Location
State IL
County Lake
Rooms
Basement None
Interior
Interior Features Hardwood Floors, Second Floor Laundry, Walk-In Closet(s), Ceiling - 9 Foot
Heating Natural Gas, Forced Air
Cooling Central Air
Fireplace N
Appliance Range, Microwave, Dishwasher, High End Refrigerator, Washer, Dryer
Laundry Gas Dryer Hookup, In Unit
Exterior
Exterior Feature Patio
Garage Attached
Garage Spaces 2.0
Waterfront false
View Y/N true
Roof Type Asphalt
Building
Lot Description Common Grounds
Foundation Concrete Perimeter
Sewer Public Sewer
Water Public
New Construction false
Schools
Elementary Schools Oak Crest School
Middle Schools Beach Park Middle School
High Schools Zion-Benton Twnshp Hi School
School District 3, 3, 126
Others
Pets Allowed Cats OK, Dogs OK
HOA Fee Include Exterior Maintenance,Lawn Care,Snow Removal
Ownership Condo
Special Listing Condition None
Read Less Info
Want to know what your home might be worth? Contact us for a FREE valuation!

Our team is ready to help you sell your home for the highest possible price ASAP
© 2024 Listings courtesy of MRED as distributed by MLS GRID. All Rights Reserved.
Bought with Heather Cash • Coldwell Banker Realty
GET MORE INFORMATION

Agent | License ID: 475197907






