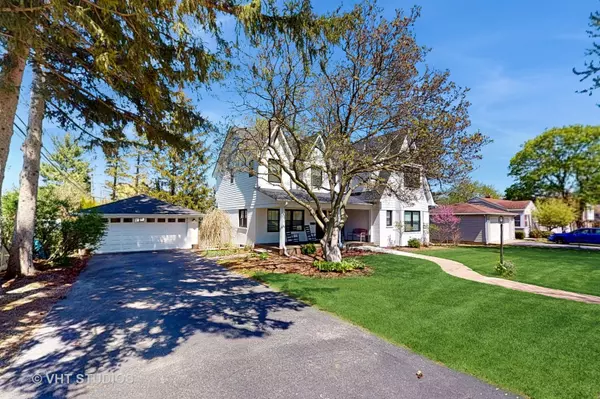$975,000
$969,000
0.6%For more information regarding the value of a property, please contact us for a free consultation.
4 Beds
3.5 Baths
3,400 SqFt
SOLD DATE : 08/13/2024
Key Details
Sold Price $975,000
Property Type Single Family Home
Sub Type Detached Single
Listing Status Sold
Purchase Type For Sale
Square Footage 3,400 sqft
Price per Sqft $286
MLS Listing ID 12018455
Sold Date 08/13/24
Style Contemporary
Bedrooms 4
Full Baths 3
Half Baths 1
Year Built 1957
Annual Tax Amount $10,280
Tax Year 2022
Lot Dimensions 90 X 132
Property Description
Prepare to be impressed with this wonderful home that underwent a complete rebuild and addition in 2020. This unique 4br, 3.5 bath home is located on a 90ft wide lot walking distance to Whitter Elementary School. You will be welcomed by a beautifully crafted large lighted front porch with Trex composite decking featured in both the front and rear deck. Once you enter the home you'll notice the quality of the craftsmanship throughout and attention to detail in this open floor plan. The kitchen is a chef's dream, Kitchen Aid stainless steel appliances including a Bertazzoni oven range. Granite counter tops, Carrara marble backsplash, oversized island, upgraded cabinets and a separate beverage station. The main level features a mud room with built in shelving, sun room, an office with French doors and a living room/dining room combination. Features include custom lighting, tray ceilings, gas fireplace, premium windows with shades and hardwood floors throughout. Upgraded millwork wainscoting and crown molding. The upper level has 3 large carpeted bedrooms and walk in closet in the primary bedroom with shelf organizers. The fully finished basement has an additional bedroom and full bathroom that includes spa soaker tub. Outdoor living includes an attached heated above ground pool. The lot is professionally landscaped which includes a Pergola, swing set, and fully fenced in backyard. The 2 car detached garage has a brand new epoxy floor and newer asphalt drive. Exterior construction is brick and custom Hardie siding. The home is within walking distance to the Metra train station and the downtown business district. Don't miss out on this opportunity to own this home, schedule your showing today. LA related to seller.
Location
State IL
County Dupage
Community Curbs, Sidewalks, Street Lights, Street Paved
Rooms
Basement Full
Interior
Interior Features Hardwood Floors, Center Hall Plan, Dining Combo
Heating Natural Gas
Cooling Central Air
Fireplaces Number 1
Fireplaces Type Gas Log, Gas Starter
Fireplace Y
Laundry Gas Dryer Hookup, Electric Dryer Hookup, Sink
Exterior
Exterior Feature Deck, Porch, Above Ground Pool
Garage Detached
Garage Spaces 2.0
Pool above ground pool
Waterfront false
View Y/N true
Roof Type Asphalt
Building
Lot Description Fenced Yard
Story 2 Stories
Foundation Concrete Perimeter
Water Lake Michigan
New Construction false
Schools
Elementary Schools Whittier Elementary School
Middle Schools Herrick Middle School
High Schools North High School
School District 58, 58, 99
Others
HOA Fee Include None
Ownership Fee Simple
Special Listing Condition None
Read Less Info
Want to know what your home might be worth? Contact us for a FREE valuation!

Our team is ready to help you sell your home for the highest possible price ASAP
© 2024 Listings courtesy of MRED as distributed by MLS GRID. All Rights Reserved.
Bought with Jennifer Long • @properties Christie's International Real Estate
GET MORE INFORMATION

Agent | License ID: 475197907






