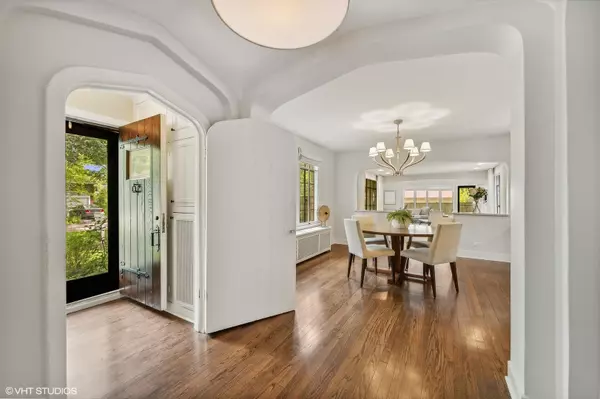$1,460,000
$1,399,000
4.4%For more information regarding the value of a property, please contact us for a free consultation.
4 Beds
2.5 Baths
3,277 SqFt
SOLD DATE : 08/09/2024
Key Details
Sold Price $1,460,000
Property Type Single Family Home
Sub Type Detached Single
Listing Status Sold
Purchase Type For Sale
Square Footage 3,277 sqft
Price per Sqft $445
MLS Listing ID 12111819
Sold Date 08/09/24
Style English
Bedrooms 4
Full Baths 2
Half Baths 1
Annual Tax Amount $22,606
Tax Year 2022
Lot Dimensions 75 X 159
Property Description
Welcome to this English-style home in the heart of Hubbard Woods! Situated on a spacious corner lot, this home boasts an abundance of natural light and a serene private backyard, providing the perfect blend of elegance and tranquility. Step through the traditional center entry into a foyer brimming with architectural charm, featuring delightful arched doorways. The expansive living room, adorned with large windows and a cozy wood-burning fireplace, sets the stage for both relaxation and entertainment. The first floor seamlessly integrates visual charm with the practicality of an open floor plan. The dining room effortlessly flows into the exquisitely updated kitchen, showcasing top-of-the-line appliances and a large farm sink overlooking the lush backyard. A stunning island with a walnut counter and prep sink, along with a breakfast bar accommodating four, creates a seamless connection to the dining room. Adjacent to the kitchen, the spacious family room invites abundant natural light and direct access to the backyard, making it the perfect gathering space for all. Ascending the elegant staircase, you'll discover four inviting bedrooms. The primary suite offers a serene retreat with a charming window seat, generous closet space, and a luxurious bath featuring a new steam shower. Three additional bedrooms and an updated hall bath complete the second floor. The basement provides additional versatile space for play or storage, while the convenient mudroom, located off the side door and attached two-car garage, simplifies the task of bringing in groceries. In the heart of Hubbard Woods, this much-loved neighborhood offers the convenience of a quick walk to the Hubbard Woods Metra stop and park, with the beach just a leisurely stroll away. With its exceptional charm and prime location, 1000 Vernon is the perfect place to call home.
Location
State IL
County Cook
Community Curbs, Sidewalks, Street Lights, Street Paved
Rooms
Basement Partial
Interior
Interior Features Hardwood Floors
Heating Natural Gas, Radiator(s)
Cooling Central Air, Space Pac
Fireplaces Number 1
Fireplaces Type Wood Burning
Fireplace Y
Exterior
Parking Features Attached
Garage Spaces 2.0
View Y/N true
Building
Story 2 Stories
Sewer Public Sewer
Water Lake Michigan
New Construction false
Schools
Elementary Schools Hubbard Woods Elementary School
Middle Schools Carleton W Washburne School
High Schools New Trier Twp H.S. Northfield/Wi
School District 36, 36, 203
Others
HOA Fee Include None
Ownership Fee Simple
Special Listing Condition None
Read Less Info
Want to know what your home might be worth? Contact us for a FREE valuation!

Our team is ready to help you sell your home for the highest possible price ASAP
© 2024 Listings courtesy of MRED as distributed by MLS GRID. All Rights Reserved.
Bought with Leigh Marcus • @properties Christie's International Real Estate
GET MORE INFORMATION

Agent | License ID: 475197907






