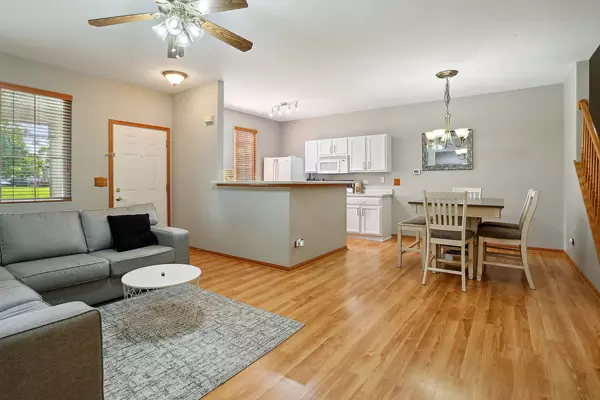$245,000
$244,900
For more information regarding the value of a property, please contact us for a free consultation.
2 Beds
1.5 Baths
1,564 SqFt
SOLD DATE : 07/31/2024
Key Details
Sold Price $245,000
Property Type Townhouse
Sub Type Townhouse-2 Story
Listing Status Sold
Purchase Type For Sale
Square Footage 1,564 sqft
Price per Sqft $156
Subdivision Wesglen
MLS Listing ID 12076735
Sold Date 07/31/24
Bedrooms 2
Full Baths 1
Half Baths 1
HOA Fees $252/mo
Year Built 2001
Annual Tax Amount $5,281
Tax Year 2023
Lot Dimensions 29X56
Property Description
An exceptionally maintained, townhome located in the highly sought after Wesglen community featuring great amenities; a clubhouse, inground pool, exercise facilities, park/playground and more. Highly functional floor plan and is filled with tons of natural sunlight. Charming front porch for relaxation as you enter this true open concept floor plan. Comfortable family room with plenty of windows for natural sunlight. Formal dining room or eating in area for additional seating or entertaining. Spacious kitchen has ample counter space and cabinetry. Main level updated powder room and spacious hall closet for any home essentials. Second level offers a quaint loft area or potential home office area. A sizable master bedroom has a walk-in closet with custom organization and updated ensuite. One additional bedroom on the second level with great closet space. In-unit washer and dryer closet on the second floor for everyday convenience. Two attic spaces ideal for extra storage. Incredible location, close to shopping, dining, parks, schools and more. Updates; Roof recently replaced, Dishwasher (2024), Main level painted, kitchen cabinets painted, second level doors painted white with new hardware, master bedroom custom closet organizers added, updated master bathroom and ceilings fans added.
Location
State IL
County Will
Rooms
Basement None
Interior
Interior Features Wood Laminate Floors, Laundry Hook-Up in Unit, Walk-In Closet(s), Open Floorplan
Heating Natural Gas, Forced Air
Cooling Central Air
Fireplace Y
Appliance Range, Microwave, Dishwasher, Refrigerator, Washer, Dryer
Laundry Gas Dryer Hookup, In Unit
Exterior
Exterior Feature Storms/Screens
Garage Attached
Garage Spaces 2.5
Community Features Park
Waterfront false
View Y/N true
Roof Type Asphalt
Building
Lot Description Landscaped
Foundation Concrete Perimeter
Sewer Public Sewer
Water Public
New Construction false
Schools
Elementary Schools Kenneth L Hermansen Elementary S
Middle Schools A Vito Martinez Middle School
High Schools Romeoville High School
School District 365U, 365U, 365U
Others
Pets Allowed Cats OK, Dogs OK
HOA Fee Include Insurance,Clubhouse,Exercise Facilities,Pool,Exterior Maintenance,Lawn Care
Ownership Fee Simple w/ HO Assn.
Special Listing Condition None
Read Less Info
Want to know what your home might be worth? Contact us for a FREE valuation!

Our team is ready to help you sell your home for the highest possible price ASAP
© 2024 Listings courtesy of MRED as distributed by MLS GRID. All Rights Reserved.
Bought with Myrna Walker • HOMES BY ...LLC
GET MORE INFORMATION

Agent | License ID: 475197907






