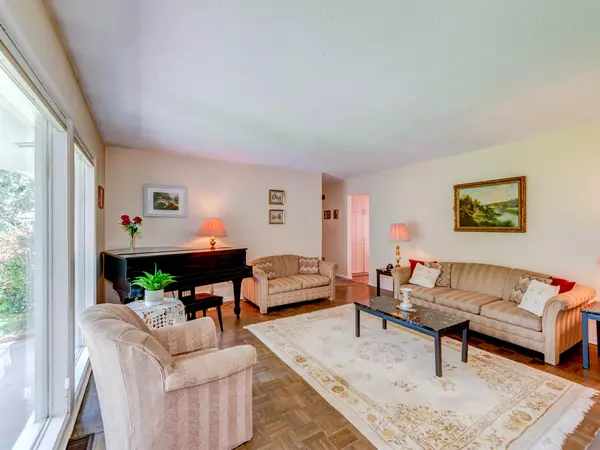$695,000
$675,000
3.0%For more information regarding the value of a property, please contact us for a free consultation.
4 Beds
2.5 Baths
2,568 SqFt
SOLD DATE : 07/30/2024
Key Details
Sold Price $695,000
Property Type Single Family Home
Sub Type Detached Single
Listing Status Sold
Purchase Type For Sale
Square Footage 2,568 sqft
Price per Sqft $270
MLS Listing ID 12060524
Sold Date 07/30/24
Style Ranch
Bedrooms 4
Full Baths 2
Half Baths 1
Year Built 1958
Annual Tax Amount $11,134
Tax Year 2022
Lot Size 0.297 Acres
Lot Dimensions 68X179X142X181
Property Description
Step into this Classic Styled Mid-Century Modern Spacious Ranch, as you enter, you're greeted by the warmth of the living room's crackling fireplace, framed by expansive windows that flood the space with soft, natural light, offering a picturesque view of your private front yard. Having a bonus room adjacent to the foyer is such a versatile space, whether it becomes a home office, cozy library, music room, it's perfect for whatever your lifestyle demands. You'll delight in the kitchen's design including an abundance of cabinets and counterspace, the convenient center island with a granite top is perfect for casual dining, The inclusion of newer stainless-steel appliances, recessed lighting, and separate eating area adds both style and functionality to the space. From the kitchen you'll enjoy the proximity to the home's family room, with its second fireplace and built-in shelving, providing a comfortable area for relaxation and entertainment. The separation of living and private spaces with the south wing housing four bedrooms, including the primary bedroom suite with a walk-in closet and full bath, ensures privacy and comfort for all occupants. The large backyard deck is accessible from both the family room and kitchen, perfect for outdoor gatherings, whether it's a summer BBQ, morning coffee, or simply enjoying the peacefulness of the large 1/3 of an acre yard with its western exposure. The direct access from the 2 1/2 car attached garage offers convenience and protection from the elements, while also providing additional storage space. Situated on a quiet private cul-de-sac with oversized lots, the location of the home is ideal, with nearby amenities such as parks, tennis courts, Forest Preserve bike trails, shopping centers like Wayfair and Old Orchard Mall, restaurants, and recreational facilities like the Wilmette Golf Club and Wilmette's Recreation Center. Easy commute options with Metra, public transportation, and quick access to highways make this home not only beautiful but also convenient for everyday living. And let's not forget about the excellent school district with award-winning schools like District 39, New Trier HS, and Loyola Academy, all within close proximity. It's truly a wonderful home in an ideal location! 2 New Central AC units. Multiple offers received
Location
State IL
County Cook
Community Street Paved
Rooms
Basement None
Interior
Interior Features First Floor Laundry, First Floor Full Bath, Some Wood Floors
Heating Natural Gas, Forced Air
Cooling Central Air
Fireplaces Number 2
Fireplaces Type Wood Burning
Fireplace Y
Appliance Range, Microwave, Dishwasher, Refrigerator, Freezer, Washer, Dryer, Disposal, Stainless Steel Appliance(s)
Exterior
Exterior Feature Deck
Parking Features Attached
Garage Spaces 2.0
View Y/N true
Roof Type Asphalt
Building
Lot Description Cul-De-Sac, Irregular Lot
Story 1 Story
Foundation Concrete Perimeter
Sewer Public Sewer
Water Lake Michigan
New Construction false
Schools
Elementary Schools Romona Elementary School
Middle Schools Wilmette Junior High School
High Schools New Trier Twp H.S. Northfield/Wi
School District 39, 39, 203
Others
HOA Fee Include None
Ownership Fee Simple
Special Listing Condition None
Read Less Info
Want to know what your home might be worth? Contact us for a FREE valuation!

Our team is ready to help you sell your home for the highest possible price ASAP
© 2024 Listings courtesy of MRED as distributed by MLS GRID. All Rights Reserved.
Bought with Viorel Lozneanu • Hometown Real Estate Group LLC
GET MORE INFORMATION

Agent | License ID: 475197907






