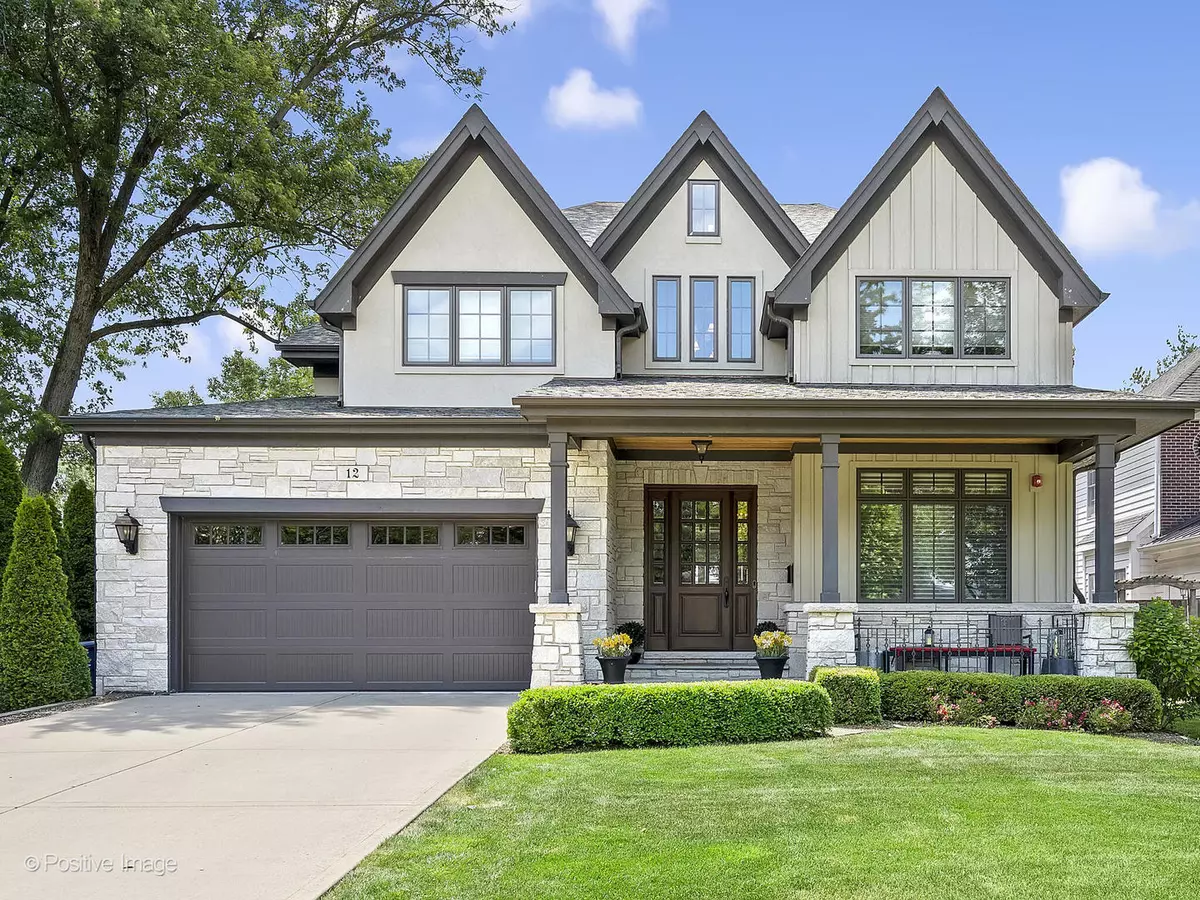$1,799,000
$1,799,000
For more information regarding the value of a property, please contact us for a free consultation.
5 Beds
4.5 Baths
4,716 SqFt
SOLD DATE : 07/26/2024
Key Details
Sold Price $1,799,000
Property Type Single Family Home
Sub Type Detached Single
Listing Status Sold
Purchase Type For Sale
Square Footage 4,716 sqft
Price per Sqft $381
MLS Listing ID 12089681
Sold Date 07/26/24
Bedrooms 5
Full Baths 4
Half Baths 1
Year Built 2016
Annual Tax Amount $27,065
Tax Year 2023
Lot Dimensions 60X161
Property Description
Situated on a beautifully landscaped lot in a true walk-to-everything location, this expansive, meticulously maintained home has been thoughtfully designed to accommodate today's discerning lifestyle. Showcasing over 4700 square feet of living space on three finished levels, this exceptional home offers 5 generous bedrooms, 4 full bathrooms, 1 half bath, office, a heated 2-car attached garage with EV charging station and much more. The open, light-filled entryway greets you with stunning hardwood floors, impressive 10-foot ceilings and intricate millwork, all which carry throughout. The well-positioned front office offers privacy and views of the beautifully manicured grounds and inviting front porch. The vast, eat-in kitchen is a designer showcase, anchored by a large custom island with seating, gorgeous quartzite countertops, opulent light-colored cabinetry, and top-of-the-line Thermador and Subzero appliances. A separate eating area leads to a gorgeous outdoor entertaining oasis, replete with an oversized bluestone patio, grilling station and fully-fenced, professionally landscaped back yard. Back inside, the inviting family room offers a floor-to-ceiling natural stone fireplace, coffered ceiling, an abundance of natural light and plenty of room to gather with family and friends. A spacious dining room with gorgeous wainscoting, well-appointed half bath and large mudroom with custom built-ins round out the first level. Upstairs, the expansive primary suite is a world unto itself with custom walk-in "his & hers" closets, vaulted ceiling, a spa-like bathroom with separate vanities, exotic granite, soaking tub and separate shower. Three well-appointed, generous bedrooms with vaulted ceilings and custom closet organization systems, two beautifully designed full bathrooms and a breathtaking laundry room complete this level. The finished, light and bright lower level is a dream, showcasing luxury vinyl plank flooring, a dedicated home gym (or 5th bedroom), an expansive dry bar with beverage fridge, a massive recreation area, full bathroom and immense storage. Steps to town, train, Prospect Park and Blue Ribbon Award Winning Prospect Elementary and Clarendon Hills Middle School. Hinsdale Central High School. Truly one of the best locations in Clarendon Hills. This one is not to be missed! Please see Features Sheet for additional updates.
Location
State IL
County Dupage
Community Park, Tennis Court(S), Lake, Curbs, Sidewalks, Street Paved
Rooms
Basement Full
Interior
Interior Features Vaulted/Cathedral Ceilings, Bar-Dry, Hardwood Floors, Second Floor Laundry, Walk-In Closet(s), Ceiling - 10 Foot, Coffered Ceiling(s), Open Floorplan, Some Carpeting, Special Millwork, Some Window Treatment, Separate Dining Room
Heating Natural Gas
Cooling Central Air
Fireplaces Number 2
Fireplaces Type Gas Starter
Fireplace Y
Appliance Double Oven, Microwave, Dishwasher, High End Refrigerator, Bar Fridge, Freezer, Washer, Dryer, Disposal, Stainless Steel Appliance(s), Wine Refrigerator, Range Hood, Gas Cooktop
Exterior
Parking Features Attached
Garage Spaces 2.0
View Y/N true
Building
Story 2 Stories
Sewer Public Sewer
Water Lake Michigan
New Construction false
Schools
Elementary Schools Prospect Elementary School
Middle Schools Clarendon Hills Middle School
High Schools Hinsdale Central High School
School District 181, 181, 86
Others
HOA Fee Include None
Ownership Fee Simple
Special Listing Condition List Broker Must Accompany
Read Less Info
Want to know what your home might be worth? Contact us for a FREE valuation!

Our team is ready to help you sell your home for the highest possible price ASAP
© 2024 Listings courtesy of MRED as distributed by MLS GRID. All Rights Reserved.
Bought with Fadi Matalka • Mark Allen Realty, LLC
GET MORE INFORMATION

Agent | License ID: 475197907






