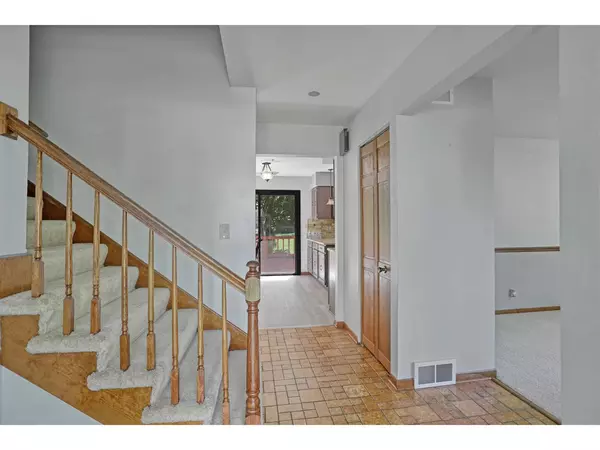$535,000
$550,000
2.7%For more information regarding the value of a property, please contact us for a free consultation.
3 Beds
3 Baths
2,400 SqFt
SOLD DATE : 07/29/2024
Key Details
Sold Price $535,000
Property Type Single Family Home
Sub Type Detached Single
Listing Status Sold
Purchase Type For Sale
Square Footage 2,400 sqft
Price per Sqft $222
Subdivision Congress Knolls
MLS Listing ID 12078229
Sold Date 07/29/24
Bedrooms 3
Full Baths 3
Year Built 1980
Annual Tax Amount $10,465
Tax Year 2023
Lot Size 0.530 Acres
Lot Dimensions 100 X 231
Property Description
New roof. New floor. Updated kitchen. Updated bathrooms. Welcome to this stunning 2,400 square foot custom-built brick split-level home, where modern luxury meets comfort. With 3 spacious bedrooms and 3 beautifully updated bathrooms, this home is designed for your lifestyle. The heart of the home is the large, updated eat-in kitchen, featuring gleaming granite countertops, a stylish ceramic tile backsplash, and premium stainless steel appliances. Enjoy easy access to the rear Trex deck, perfect for al fresco dining and entertaining. Relax in the expansive family room with its cozy fireplace, or step out onto the charming stone patio for a breath of fresh air. The elegant living room, highlighted by a beautiful bow window, is filled with natural light. Retreat to the generous master bedroom, complete with a walk-in closet and a half bathroom. The home also includes 2 full, updated bathrooms and an unfinished sub-basement, offering endless possibilities for customization. This property is equipped with a new well storage tank, central air conditioning, and a recently installed roof with covered gutters, ensuring peace of mind. Nestled on a picturesque, more-than-half-acre lot, the home offers unparalleled privacy and serenity. Located in a fantastic neighborhood with convenient access to groceries, public transportation, and top-rated schools, this home truly has it all. Don't miss the opportunity to own this exceptional property-your dream home awaits!
Location
State IL
County Dupage
Community Street Lights, Street Paved
Rooms
Basement Partial
Interior
Interior Features First Floor Laundry, First Floor Full Bath, Walk-In Closet(s), Open Floorplan, Granite Counters
Heating Natural Gas
Cooling Central Air
Fireplaces Number 1
Fireplaces Type Wood Burning, Gas Starter
Fireplace Y
Appliance Range, Microwave, Dishwasher, Refrigerator, Dryer, Disposal
Exterior
Exterior Feature Deck, Patio
Garage Attached
Garage Spaces 2.0
Waterfront false
View Y/N true
Roof Type Shake
Building
Story Split Level w/ Sub
Sewer Public Sewer
Water Private Well
New Construction false
Schools
Elementary Schools York Center Elementary School
Middle Schools Jackson Middle School
High Schools Willowbrook High School
School District 45, 45, 88
Others
HOA Fee Include None
Ownership Fee Simple
Special Listing Condition None
Read Less Info
Want to know what your home might be worth? Contact us for a FREE valuation!

Our team is ready to help you sell your home for the highest possible price ASAP
© 2024 Listings courtesy of MRED as distributed by MLS GRID. All Rights Reserved.
Bought with Danielle Dowell • Berkshire Hathaway HomeServices Chicago
GET MORE INFORMATION

Agent | License ID: 475197907






