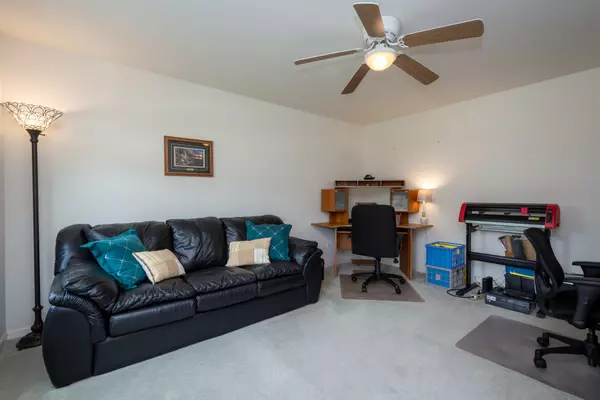$433,000
$400,000
8.3%For more information regarding the value of a property, please contact us for a free consultation.
4 Beds
3.5 Baths
2,306 SqFt
SOLD DATE : 07/16/2024
Key Details
Sold Price $433,000
Property Type Single Family Home
Sub Type Detached Single
Listing Status Sold
Purchase Type For Sale
Square Footage 2,306 sqft
Price per Sqft $187
Subdivision Cedar Crossing
MLS Listing ID 12082943
Sold Date 07/16/24
Bedrooms 4
Full Baths 3
Half Baths 1
HOA Fees $29/ann
Year Built 2002
Annual Tax Amount $9,688
Tax Year 2023
Lot Size 0.280 Acres
Lot Dimensions 74 X 133 X 101 X 146
Property Description
EXTREMELY WELL MAINTAINED AND UPDATED HOME! NEW ROOF IN MAY 2024! BEAUTIFUL 4BR / 3.5BA HOME IN GREAT LOCATION! WALK IN TO A 2 STORY FOYER. KITCHEN WITH 3/4" THICK HARDWOOD FLOORS THROUGHOUT THE 1ST FLOOR, NEW BACKSPLASH, GRANITE COUNTER TOPS, STAINLESS STEEL APPLIANCES, ISLAND, EATING AREA & SLIDERS TO LARGE BRICKPAVER PATIO WITH FIRE PIT. BRIGHT AND SPACIOUS LIVING ROOM. DEN, POWDER ROOM & LAUNDRY ROOM ON MAIN LEVEL. MASTER SUITE WITH HIS AND HER CLOSETS, WHIRLPOOL TUB, DOUBLE SINKS & SEPARATE SHOWER. 3 ADDITIONAL BEDROOMS UPSTAIRS WITH SHARED HALLWAY BATH. FULL FINISHED BASEMENT WITH FAMILY ROOM, REC ROOM, BONUS ROOM & FULL BATH, AMPLE ROOM FOR STORAGE. HOME BACKS UP TO PROTECTED OPEN SPACE AND CLOSE TO THE PLAYGROUND. AWESOME WORKSHOP ADDITION ATTACHED TO GARAGE. BATTERY BACK UP SUMP. EXCLUDE ALL BEDROOM CURTAINS. THIS IS A MUST SEE! VERY DESIRABLE SUBDIVISION, GREAT SCHOOLS AND LOCATION!! WILL NOT LAST LONG IN THIS MARKET!!
Location
State IL
County Lake
Community Park, Tennis Court(S), Curbs, Street Lights, Street Paved
Rooms
Basement Full
Interior
Interior Features Hardwood Floors, First Floor Laundry
Heating Natural Gas, Forced Air
Cooling Central Air
Fireplace Y
Appliance Range, Microwave, Dishwasher, Refrigerator, High End Refrigerator, Washer, Dryer, Disposal, Stainless Steel Appliance(s)
Exterior
Exterior Feature Brick Paver Patio, Storms/Screens
Garage Attached
Garage Spaces 2.0
Waterfront false
View Y/N true
Roof Type Asphalt
Building
Lot Description Nature Preserve Adjacent, Landscaped, Park Adjacent
Story 2 Stories
Foundation Concrete Perimeter
Sewer Public Sewer
Water Public
New Construction false
Schools
Elementary Schools William L Thompson School
Middle Schools William L Thompson School
High Schools Grayslake North High School
School District 41, 41, 127
Others
HOA Fee Include Insurance,Other
Ownership Fee Simple w/ HO Assn.
Special Listing Condition None
Read Less Info
Want to know what your home might be worth? Contact us for a FREE valuation!

Our team is ready to help you sell your home for the highest possible price ASAP
© 2024 Listings courtesy of MRED as distributed by MLS GRID. All Rights Reserved.
Bought with Antonio Arriaga • RE/MAX City
GET MORE INFORMATION

Agent | License ID: 475197907






